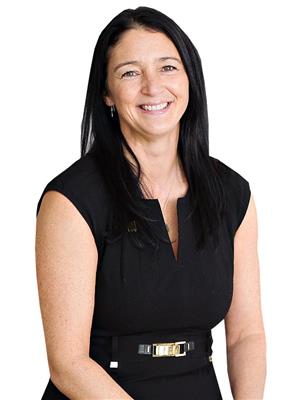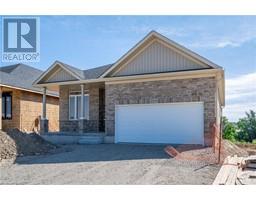50 BLUE SPRINGS Drive Unit# 31 116 - Glenridge/Lincoln Heights, Waterloo, Ontario, CA
Address: 50 BLUE SPRINGS Drive Unit# 31, Waterloo, Ontario
Summary Report Property
- MKT ID40685364
- Building TypeApartment
- Property TypeSingle Family
- StatusBuy
- Added3 weeks ago
- Bedrooms2
- Bathrooms2
- Area1724 sq. ft.
- DirectionNo Data
- Added On17 Dec 2024
Property Overview
Welcome to your dream home! This beautifully renovated 2 bedroom, 2 bathroom unit offers an impressive 1,765 sq. ft. of living space, designed for comfort and elegance. Step into the large living room, where a cozy fireplace invites you to relax and unwind. From here, access the balcony and take in the breathtaking views of the Forwell Trail and the tranquil, treed outdoor settings. The modern kitchen and bathrooms have been tastefully updated, featuring high-end finishes and fixtures. Enjoy your meals in the full-sized dining room, spacious enough to accommodate your cherished china cabinets. For more casual dining, the sun-soaked breakfast area, surrounded by bright windows with panoramic views, offers the perfect spot to start your day. The principal bedroom is a true retreat, boasting an ensuite bathroom and a walk-in closet. A separate TV room provides additional space for entertainment or relaxation. The shared boardwalk and idyllic pond with seating areas create a serene environment for you to enjoy. Located just a 15-minute walk from coffee shops, restaurants, and Conestoga Mall, convenience is at your doorstep. Don’t miss this opportunity to make this stunning unit your new home! (id:51532)
Tags
| Property Summary |
|---|
| Building |
|---|
| Land |
|---|
| Level | Rooms | Dimensions |
|---|---|---|
| Main level | Utility room | 10'0'' x 7'1'' |
| Primary Bedroom | 19'6'' x 18'7'' | |
| Living room | 18'4'' x 16'6'' | |
| Kitchen | 15'6'' x 8'7'' | |
| Family room | 15'0'' x 18'11'' | |
| Dining room | 10'10'' x 13'8'' | |
| Breakfast | 9'0'' x 8'7'' | |
| Bedroom | 11'4'' x 11'6'' | |
| 3pc Bathroom | 7'4'' x 7'3'' | |
| 3pc Bathroom | 6'10'' x 9'8'' |
| Features | |||||
|---|---|---|---|---|---|
| Cul-de-sac | Backs on greenbelt | Conservation/green belt | |||
| Balcony | Paved driveway | Automatic Garage Door Opener | |||
| Underground | Covered | Dishwasher | |||
| Dryer | Refrigerator | Stove | |||
| Washer | Hood Fan | Window Coverings | |||
| Garage door opener | Central air conditioning | Car Wash | |||



















































