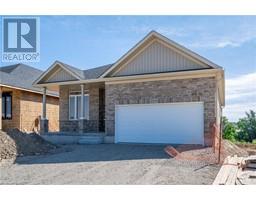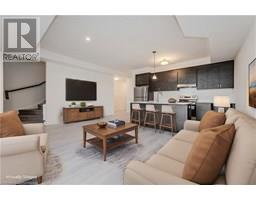645 INTERLAKEN Drive 443 - Columbia Forest/Clair Hills, Waterloo, Ontario, CA
Address: 645 INTERLAKEN Drive, Waterloo, Ontario
Summary Report Property
- MKT ID40683580
- Building TypeHouse
- Property TypeSingle Family
- StatusBuy
- Added6 days ago
- Bedrooms4
- Bathrooms4
- Area3949 sq. ft.
- DirectionNo Data
- Added On06 Dec 2024
Property Overview
Welcome to 645 Interlaken Dr, Waterloo! This charming single-detached home is located in a family-friendly neighborhood, offering both comfort and convenience. The bright and open-concept main floor features a welcoming foyer, leading to a spacious living room with hardwood flooring and ceramic tiles throughout. The kitchen is generously sized with plenty of cabinetry and large countertops, making it a perfect space for meal prep and entertaining. Adjacent to the kitchen is the dining area, with sliding doors opening onto a large south-facing deck, ideal for outdoor gatherings. Upstairs, you'll find three well-sized bedrooms, including a master retreat with two closets and a 4-piece ensuite for added privacy. The spectacular family room features vaulted ceilings and large windows, allowing natural light to flood the space. The second and third bedrooms share a private 4-piece bathroom, making it perfect for family living. The fully finished walk-out basement with a separate entrance offers additional living space, ideal for a home office, entertainment area, or extra storage. The basement also includes a 4-piece bathroom and a laundry room for added convenience. Updates include AC (2023), dryer and washer (2022), water softener (2022), basement flooring and kitchen (2022), California blinds on all windows (2022), and a basement patio and sidewalk (2022). Ideally located close to parks, shopping plazas, bus routes, Costco, and the Boardwalk Shopping Centre, this property combines modern comfort with practicality in a prime location. (id:51532)
Tags
| Property Summary |
|---|
| Building |
|---|
| Land |
|---|
| Level | Rooms | Dimensions |
|---|---|---|
| Second level | 4pc Bathroom | Measurements not available |
| 4pc Bathroom | Measurements not available | |
| Bedroom | 11'11'' x 10'1'' | |
| Bedroom | 9'7'' x 11'3'' | |
| Family room | 13'2'' x 24'2'' | |
| Primary Bedroom | 15'5'' x 13'8'' | |
| Basement | Recreation room | 23'9'' x 12'11'' |
| 4pc Bathroom | Measurements not available | |
| Bedroom | 11'1'' x 15'2'' | |
| Cold room | 9'3'' x 8'8'' | |
| Laundry room | 10'6'' x 15'11'' | |
| Main level | 2pc Bathroom | Measurements not available |
| Dining room | 12'2'' x 10'7'' | |
| Foyer | 7'0'' x 7'0'' | |
| Kitchen | 12'2'' x 13'1'' | |
| Living room | 12'5'' x 30'8'' |
| Features | |||||
|---|---|---|---|---|---|
| Paved driveway | Sump Pump | Attached Garage | |||
| Dishwasher | Dryer | Freezer | |||
| Refrigerator | Stove | Water softener | |||
| Washer | Central air conditioning | ||||






















































