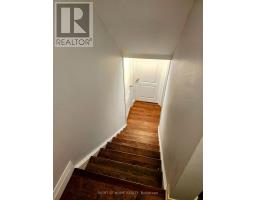118 DOVER Street 114 - Uptown Waterloo/North Ward, Waterloo, Ontario, CA
Address: 118 DOVER Street, Waterloo, Ontario
Summary Report Property
- MKT ID40695082
- Building TypeHouse
- Property TypeSingle Family
- StatusRent
- Added2 weeks ago
- Bedrooms3
- Bathrooms2
- AreaNo Data sq. ft.
- DirectionNo Data
- Added On06 Feb 2025
Property Overview
Charming 3-Bedroom Bungalow for Rent in Uptown Waterloo. Welcome to this beautiful carpet-free 3 bedrooms on the mainfloor, one bedroom in the basement with seprated entrance, 2-bathroom bungalow, ideally located in the heart of Uptown Waterloo. Key Features: Fully finished basement with a gas fireplace, pot lights, and plenty of space for an additional bedroom or home office. Spacious master bedroom with wall-to-wall built-in closets for ample storage. Large walk-in shower in the basement, offering a modern and luxurious touch. Private driveway with parking for four cars, a rare find in this area. Prime Location: This home is conveniently situated near Uptown Waterloo, Downtown Kitchener, the LRT, parks, schools, and the expressway, providing easy access to all amenities. Requirements: Good credit reports and proof of income Available: April 1st. Rent: $3,000 + utilities, Requirements: Good credit score & proof of income (id:51532)
Tags
| Property Summary |
|---|
| Building |
|---|
| Land |
|---|
| Level | Rooms | Dimensions |
|---|---|---|
| Basement | Recreation room | 35'0'' x 13'9'' |
| 3pc Bathroom | Measurements not available | |
| Laundry room | Measurements not available | |
| Main level | Primary Bedroom | 13'5'' x 9'11'' |
| Bedroom | 10'9'' x 8'3'' | |
| Bedroom | 10'3'' x 9'0'' | |
| Kitchen | 13'10'' x 9'6'' | |
| Living room | 22'0'' x 12'10'' | |
| 4pc Bathroom | Measurements not available |
| Features | |||||
|---|---|---|---|---|---|
| Corner Site | Paved driveway | Dishwasher | |||
| Dryer | Refrigerator | Stove | |||
| Water softener | Washer | Hood Fan | |||
| Central air conditioning | |||||









































