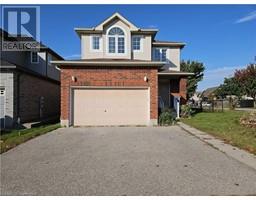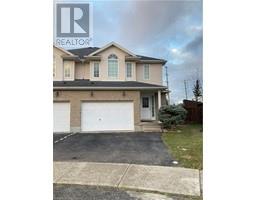140 ALVIN Street 116 - Glenridge/Lincoln Heights, Waterloo, Ontario, CA
Address: 140 ALVIN Street, Waterloo, Ontario
4 Beds2 BathsNo Data sqftStatus: Rent Views : 442
Price
$2,700
Summary Report Property
- MKT ID40685009
- Building TypeHouse
- Property TypeSingle Family
- StatusRent
- Added5 days ago
- Bedrooms4
- Bathrooms2
- AreaNo Data sq. ft.
- DirectionNo Data
- Added On13 Dec 2024
Property Overview
Conveniently located on a quiet street but close to all amenities including shopping and public transit. This solid bungalow home has 3+1 generously sized bedrooms and 2 full bathrooms, the dining area has a door opens to a deck in a large fully fenced backyard, shed is included. The basement has separate entrance from the carport, it features a 4th bedroom, a huge rec-room, a second bathroom and lots of storage space. Within short drive to both Universities, Highway 85 and Uptown Waterloo. Monthly Rent is $2,700 plus utilities, new lease can start Feb 01, 2025. (id:51532)
Tags
| Property Summary |
|---|
Property Type
Single Family
Building Type
House
Storeys
1
Square Footage
1820 sqft
Subdivision Name
116 - Glenridge/Lincoln Heights
Title
Freehold
Land Size
under 1/2 acre
Built in
1960
Parking Type
Attached Garage,Carport
| Building |
|---|
Bedrooms
Above Grade
3
Below Grade
1
Bathrooms
Total
4
Interior Features
Appliances Included
Dishwasher, Dryer, Refrigerator, Stove, Water softener, Washer
Basement Type
Full (Partially finished)
Building Features
Features
Paved driveway
Foundation Type
Poured Concrete
Style
Detached
Architecture Style
Bungalow
Square Footage
1820 sqft
Rental Equipment
Water Heater
Heating & Cooling
Cooling
Central air conditioning
Heating Type
Forced air
Utilities
Utility Sewer
Municipal sewage system
Water
Municipal water
Exterior Features
Exterior Finish
Aluminum siding, Brick
Neighbourhood Features
Community Features
School Bus
Amenities Nearby
Public Transit, Schools
Maintenance or Condo Information
Maintenance Fees Include
Insurance
Parking
Parking Type
Attached Garage,Carport
Total Parking Spaces
2
| Land |
|---|
Lot Features
Fencing
Fence
Other Property Information
Zoning Description
R1
| Level | Rooms | Dimensions |
|---|---|---|
| Basement | Bedroom | 9'11'' x 6'8'' |
| 3pc Bathroom | 9'11'' x 6'7'' | |
| Recreation room | 23'0'' x 13'1'' | |
| Main level | Bedroom | 9'10'' x 9'10'' |
| Bedroom | 9'10'' x 6'10'' | |
| Primary Bedroom | 10'1'' x 9'10'' | |
| 4pc Bathroom | 6'10'' x 6'6'' | |
| Dining room | 10'1'' x 6'9'' | |
| Kitchen | 10'0'' x 6'8'' | |
| Living room | 13'3'' x 10'0'' |
| Features | |||||
|---|---|---|---|---|---|
| Paved driveway | Attached Garage | Carport | |||
| Dishwasher | Dryer | Refrigerator | |||
| Stove | Water softener | Washer | |||
| Central air conditioning | |||||





















































