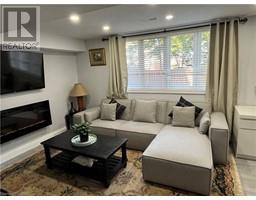158 ERB Street E Unit# 31 114 - Uptown Waterloo/North Ward, Waterloo, Ontario, CA
Address: 158 ERB Street E Unit# 31, Waterloo, Ontario
Summary Report Property
- MKT ID40635951
- Building TypeApartment
- Property TypeSingle Family
- StatusRent
- Added13 weeks ago
- Bedrooms3
- Bathrooms1
- AreaNo Data sq. ft.
- DirectionNo Data
- Added On20 Aug 2024
Property Overview
THE SPACE Mature neighbourhood with beautiful trees and owner pride. Newly renovated units including updated windows, floors and all new appliances. Clean, quiet, bright and spacious apartment. Unit consists of 3 bedrooms, 1 full bathroom, 4 piece stainless steel kitchen, living space, and balcony! Perfect for working couples (use the third bedroom as an office!) Laundry in building, Coinamatic card. Parking available to rent. THE NEIGHBOURHOOD Short commute to UW, WLU, and Conestoga. Steps away from the Bridgeport Plaza and all Uptown has to offer! Waterloo Memorial Recreation Complex. Empire Public School (JK-8). Our Lady of Lourdes Catholic Elementary (JK-8). THE DETAILS Looking for the right tenant(s). Heating - natural gas, hot water. Tenant pays electricity (unit only, heat is NOT electric). Application and credit check required. (id:51532)
Tags
| Property Summary |
|---|
| Building |
|---|
| Land |
|---|
| Level | Rooms | Dimensions |
|---|---|---|
| Third level | Living room | 8'4'' x 10'10'' |
| Kitchen | 13'5'' x 9'1'' | |
| Primary Bedroom | 9'6'' x 14'10'' | |
| Bedroom | 10'7'' x 9'6'' | |
| Bedroom | 8'4'' x 10'11'' | |
| 4pc Bathroom | 7'3'' x 4'10'' |
| Features | |||||
|---|---|---|---|---|---|
| Southern exposure | Balcony | Paved driveway | |||
| Laundry- Coin operated | None | Dishwasher | |||
| Refrigerator | Microwave Built-in | None | |||
































