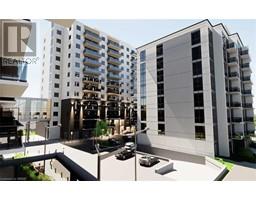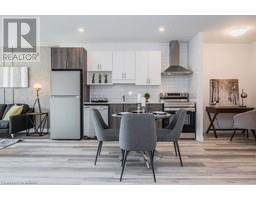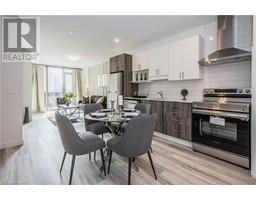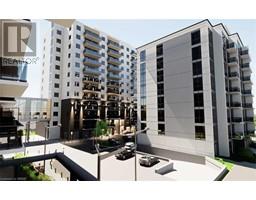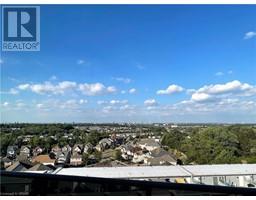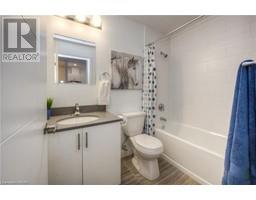55 MEINZINGER Avenue Unit# 1 311 - Downtown/Rockway/S. Ward, Kitchener, Ontario, CA
Address: 55 MEINZINGER Avenue Unit# 1, Kitchener, Ontario
Summary Report Property
- MKT ID40634309
- Building TypeApartment
- Property TypeSingle Family
- StatusRent
- Added13 weeks ago
- Bedrooms2
- Bathrooms1
- AreaNo Data sq. ft.
- DirectionNo Data
- Added On16 Aug 2024
Property Overview
Check out this beautifully renovated, 2 bedroom, purpose-built basement unit with lot's of natural light! Central air conditioning and central heat are INCLUDED in the monthly rent - certainly enjoyable during this hot, hot summer! One surface parking spot is included INCLUDED in the monthly rent. An additional parking spot/storage area in a private garage is available for an additional fee! Use the bedrooms to sleep in - or keep one as your home office! So many possibilities! Recent renovations include installing new windows throughout the apartment - not to mention new kitchen cabinets, flooring, pot-lights, kitchen/vanity taps & sinks...and fresh paint! This place is ready for you to make it your home! This owner-operated fourplex is close to everything - Grand River Transit and LRT stop just a short walk down the street, parking available if you need it, perfectly situated between downtown restaurants and shops and the suburban shopping at the Alpine Center and Laurentian Hills Plaza for groceries and more! Be the first to live in this becoming space! Available for a September 1st move-in. Landlord will be flexible on move-in dates with strong applications. (id:51532)
Tags
| Property Summary |
|---|
| Building |
|---|
| Land |
|---|
| Level | Rooms | Dimensions |
|---|---|---|
| Basement | Living room | 11'10'' x 12'2'' |
| Bedroom | 10'0'' x 10'9'' | |
| Primary Bedroom | 11'9'' x 10'9'' | |
| 4pc Bathroom | 7'7'' x 4'11'' | |
| Kitchen | 11'10'' x 8'5'' |
| Features | |||||
|---|---|---|---|---|---|
| Conservation/green belt | Country residential | Laundry- Coin operated | |||
| Microwave | Refrigerator | Stove | |||
| Central air conditioning | |||||
























