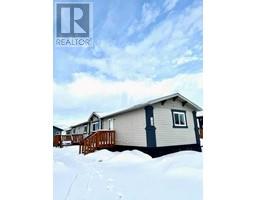9326 Wedgewood Drive Wedgewood, Wedgewood, Alberta, CA
Address: 9326 Wedgewood Drive, Wedgewood, Alberta
Summary Report Property
- MKT IDA2170411
- Building TypeHouse
- Property TypeSingle Family
- StatusBuy
- Added2 days ago
- Bedrooms3
- Bathrooms3
- Area2032 sq. ft.
- DirectionNo Data
- Added On03 Jan 2025
Property Overview
VACANT AND IMMEDIATE POSSESSION!!! This home is located in Wedgewood Estates and backs onto the Grande Prairie Golf Course and Country Club!!! This 4-level split home has 3 bedrooms and 3 bathrooms and is 2032 sq ft and FULLY developed on all 4 levels. The kitchen has newer bright white cabinets with dark countertops, stainless steel appliances, an island with an eating bar, and a nice breakfast nook that overlooks the Golf course. There is also a formal dining area and a large living room with gorgeous hardwood floors. The upper level has the primary suite with a huge walk-in closet and a 3 piece ensuite, bedroom 2 / 3, and a full bathroom with laundry. The 3rd level has a nice family room with a gas fireplace, access to the backyard, and a 3 piece bathroom. The 4th level is also developed and would be a nice playroom or home gym and there is a storage/wine room. The garage is 24 x 24 and insulated and boarded. The yard is landscaped and has lots of mature trees in the back, an underground sprinkler system, huge deck in the back with a very nice view of the golf course. The home interior was freshly painted in July 2024. DON'T FORGET CHEAPER COUNTY TAXES!!! Book your showing today!! (id:51532)
Tags
| Property Summary |
|---|
| Building |
|---|
| Land |
|---|
| Level | Rooms | Dimensions |
|---|---|---|
| Second level | Primary Bedroom | 14.75 Ft x 13.58 Ft |
| 3pc Bathroom | 12.00 Ft x 5.25 Ft | |
| Bedroom | 13.33 Ft x 8.58 Ft | |
| Bedroom | 9.75 Ft x 8.92 Ft | |
| 4pc Bathroom | 12.08 Ft x 4.92 Ft | |
| Third level | 3pc Bathroom | 7.58 Ft x 4.83 Ft |
| Features | |||||
|---|---|---|---|---|---|
| No neighbours behind | Attached Garage(2) | Interlocked | |||
| Oversize | Washer | Refrigerator | |||
| Dishwasher | Stove | Dryer | |||
| None | |||||












































