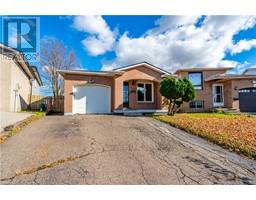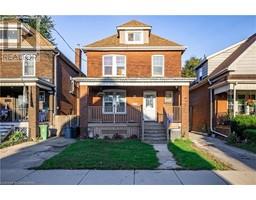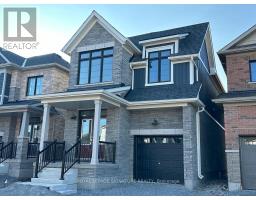169 WALLACE Avenue S Unit# Lower 773 - Lincoln/Crowland, Welland, Ontario, CA
Address: 169 WALLACE Avenue S Unit# Lower, Welland, Ontario
Summary Report Property
- MKT ID40688712
- Building TypeHouse
- Property TypeSingle Family
- StatusRent
- Added2 weeks ago
- Bedrooms1
- Bathrooms1
- AreaNo Data sq. ft.
- DirectionNo Data
- Added On08 Jan 2025
Property Overview
Welcome to your new home! This bright and fully renovated 1 bedroom, 1 bathroom apartment is perfect for anyone looking for a comfortable and stylish living space. As you step inside, you'll be greeted by the spacious living room, filled with natural light with all-new windows and featuring beautiful vinyl floors. The kitchen has been fully updated with ample cabinet space. The bedroom is generously sized and offers plenty of closet space for all your storage needs. You'll also enjoy the convenience of having your private laundry, garden shed and ample parking. Located in a quiet residential area, this home is just minutes away from local parks, restaurants, and shops. With easy access to public transportation and major highways, you'll have everything you need right at your fingertips. Don't miss out on this fantastic opportunity to make this beautiful apartment your new home. Contact us today to schedule a showing! (id:51532)
Tags
| Property Summary |
|---|
| Building |
|---|
| Land |
|---|
| Level | Rooms | Dimensions |
|---|---|---|
| Lower level | Bedroom | 16'9'' x 11'2'' |
| 4pc Bathroom | Measurements not available | |
| Living room/Dining room | 25'6'' x 11'7'' | |
| Kitchen | 9'8'' x 16'9'' |
| Features | |||||
|---|---|---|---|---|---|
| Crushed stone driveway | Shared Driveway | Sump Pump | |||
| Detached Garage | Dryer | Refrigerator | |||
| Stove | Washer | Window Coverings | |||
| Central air conditioning | |||||





































