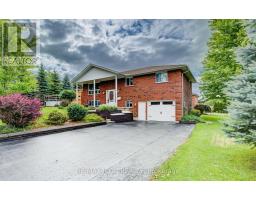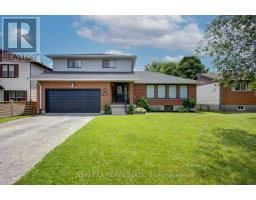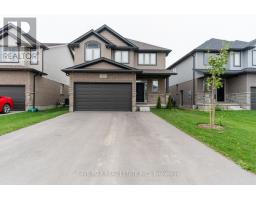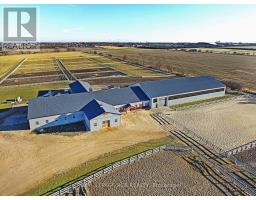298 LONDON ROAD S, Wellington North, Ontario, CA
Address: 298 LONDON ROAD S, Wellington North, Ontario
Summary Report Property
- MKT IDX9235023
- Building TypeHouse
- Property TypeSingle Family
- StatusBuy
- Added14 weeks ago
- Bedrooms3
- Bathrooms1
- Area0 sq. ft.
- DirectionNo Data
- Added On11 Aug 2024
Property Overview
Situated on the outskirts of the countryside, you will discover this charming ranch-style bungalow offering a serene blend of rural peace and small town amenities. This inviting home features a bright interior that provides a comforting escape from the fast pace of city living. Set on a spacious lot, the property boasts a wonderful finished basement with a large rec room, a cozy den, plenty of storage, and a third bedroom. Nestled in the welcoming community of Mt Forest, a brief stroll leads to a lovely park and a delightful splash pad, making it an ideal location for those in search of a tranquil lifestyle with easy access to outdoor recreation and urban conveniences. With its proximity to Waterloo, Guelph, and Orangeville, this home offers the best of both worlds - the perks of small town living within close reach of all essential amenities. If you seek a welcoming small town ambiance, friendly neighbors, and a wealth of opportunities, then Mount Forest is the perfect place to call home. (id:51532)
Tags
| Property Summary |
|---|
| Building |
|---|
| Land |
|---|
| Level | Rooms | Dimensions |
|---|---|---|
| Basement | Other | 3.07 m x 5.59 m |
| Bedroom 3 | 5.76 m x 3.29 m | |
| Den | 2.79 m x 4.53 m | |
| Recreational, Games room | 5.8 m x 7.54 m | |
| Utility room | 3.08 m x 4.58 m | |
| Main level | Living room | 4.2 m x 7.6 m |
| Kitchen | 3.18 m x 3.63 m | |
| Dining room | 3.33 m x 3.01 m | |
| Bathroom | 1.61 m x 2.74 m | |
| Primary Bedroom | 5.99 m x 3.6 m | |
| Bedroom 2 | 3.16 m x 3.6 m |
| Features | |||||
|---|---|---|---|---|---|
| Lighting | Sump Pump | Attached Garage | |||
| Garage door opener remote(s) | Central Vacuum | Water Heater | |||
| Water softener | Dryer | Refrigerator | |||
| Wall Mounted TV | Washer | Central air conditioning | |||
| Fireplace(s) | |||||


























































