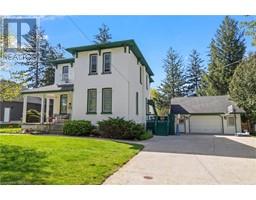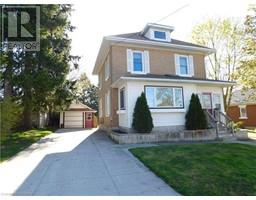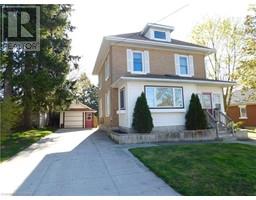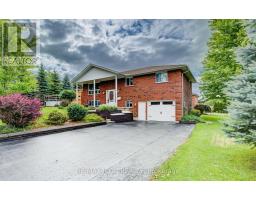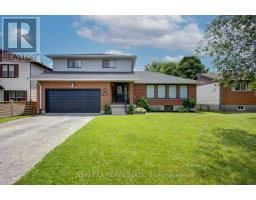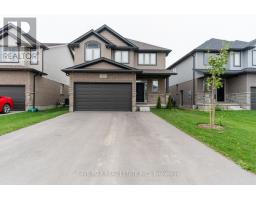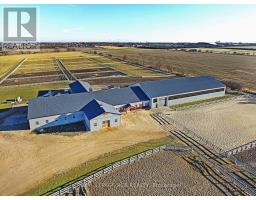14 GRAND VISTA Drive 70 - Rural Wellington North, Wellington North, Ontario, CA
Address: 14 GRAND VISTA Drive, Wellington North, Ontario
Summary Report Property
- MKT ID40517251
- Building TypeModular
- Property TypeSingle Family
- StatusBuy
- Added22 weeks ago
- Bedrooms2
- Bathrooms2
- Area1100 sq. ft.
- DirectionNo Data
- Added On18 Jun 2024
Property Overview
Welcome to 14 Grand Vista Drive located in the Year Round section of Spring Valley Park in the beautiful countryside of Wellington North. This modular home sits on a nice lot in the year round sections of the park but gets use of all the activities and features that the park offers such as 2 Salt Water inground Pools, Beaches, Non Motorized Water Sports, Trails as well as Catch and Release Fishing. The community center always has summer activities going on and there is a small mini-golf course near it as well. This home features 2 large bedrooms, a 4pc main bathroom with grab bars and a 3pc ensuite bathroom for the primary bedroom. The open floor plan maximizes the space of the home. The new rear deck is perfect for those summer nights relaxing as well as the covered side porch for when it is raining. The large 14 x 22 detached garage is perfect to for keeping your car clean during the winter as well as all your tools for tinkering. Come see what all there is to offer at the home and in this well managed park. The home, community and park are sure to please. (id:51532)
Tags
| Property Summary |
|---|
| Building |
|---|
| Land |
|---|
| Level | Rooms | Dimensions |
|---|---|---|
| Main level | Sunroom | 7'7'' x 12'10'' |
| Bedroom | 10'7'' x 12'10'' | |
| Primary Bedroom | 11'9'' x 12'4'' | |
| Full bathroom | Measurements not available | |
| 4pc Bathroom | Measurements not available | |
| Laundry room | 7'11'' x 7'4'' | |
| Living room | 10'9'' x 16'11'' | |
| Kitchen | 10'10'' x 10'4'' | |
| Dining room | 7'3'' x 6'0'' | |
| Foyer | 3'6'' x 6'0'' |
| Features | |||||
|---|---|---|---|---|---|
| Cul-de-sac | Paved driveway | Country residential | |||
| Automatic Garage Door Opener | Detached Garage | Dryer | |||
| Microwave | Refrigerator | Stove | |||
| Washer | Window Coverings | Garage door opener | |||
| None | |||||






























