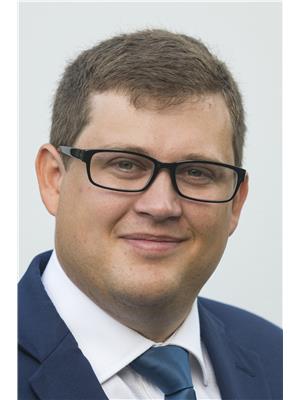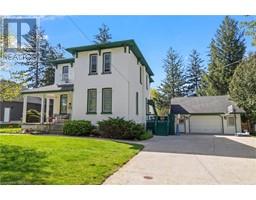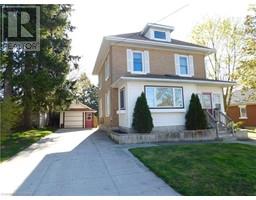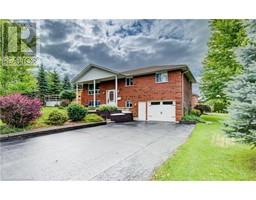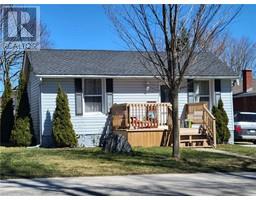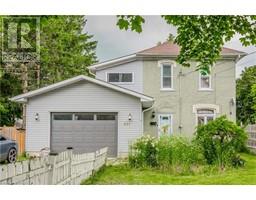430 PARKSIDE Drive 72 - Mount Forest, Mount Forest, Ontario, CA
Address: 430 PARKSIDE Drive, Mount Forest, Ontario
Summary Report Property
- MKT ID40584284
- Building TypeHouse
- Property TypeSingle Family
- StatusBuy
- Added22 weeks ago
- Bedrooms6
- Bathrooms4
- Area2551 sq. ft.
- DirectionNo Data
- Added On18 Jun 2024
Property Overview
Investors take notice, this property has been very diligently and meticulously taken care of and updated over the years. Thinking of buying a home and having someone help pay the mortgage? This is a great opportunity for that with traditional lenders being able to use market rents to help you qualify for a purchase. Live in 1 unit and have the other two subsidize your mortgage. This is a great time and way to get an investment property for now and the future. Unit 1 has private use of the North side driveway and has their own private entrance at the rear. A nice mudroom and living room above grade with a 3pc bath, 2 bedrooms, eat in kitchen and storage. Unit 2 is a nice 1 bedroom apartment on the main floor with a great sunroom, living room, eat in kitchen, 3pc bath and large bedroom. This unit gets parking on the south side driveway. Unit 3 is on the 2nd and 3rd floors which comes with 3 bedrooms, kitchen, 4pc bath, 2pc bath and a large living room. This unit also has its own parking on the south side driveway. All of the units have separate hydro meters and hot water tanks. All units also have in-suite laundry. There is outdoor storage for tenants and a large inviting fenced rear yard for the tenants to share. There is also a detached garage with hydro which the Landlord currently uses but could be used to generate more income. Some of the many upgrades over the years include: Appliances, washrooms, flooring, windows, roof, central air, furnace, electrical, fire safety, paint, plumbing and more. Ask your Realtor for a complete list of upgrades. Priced at a 5% Cap Rate, this property is perfect to add to your portfolio of investments or to jump in for your first. Solid Brick, Solid Income, Solid Investment. (id:51532)
Tags
| Property Summary |
|---|
| Building |
|---|
| Land |
|---|
| Level | Rooms | Dimensions |
|---|---|---|
| Second level | Bedroom | 8'0'' x 7'0'' |
| Living room | 13'0'' x 11'0'' | |
| Bedroom | 12'0'' x 9'6'' | |
| 4pc Bathroom | 8'0'' x 5'3'' | |
| Kitchen | 9'0'' x 8'0'' | |
| Third level | 2pc Bathroom | 8'0'' x 3'8'' |
| Bedroom | 17'0'' x 15'0'' | |
| Basement | 3pc Bathroom | Measurements not available |
| Bedroom | 10'8'' x 9'4'' | |
| Bedroom | 11'2'' x 10'8'' | |
| Kitchen | 10'0'' x 11'0'' | |
| Main level | Living room | 13'0'' x 11'0'' |
| Foyer | 14'4'' x 7'4'' | |
| Sunroom | 13'0'' x 6'6'' | |
| 3pc Bathroom | 11'0'' x 4'0'' | |
| Bedroom | 9'6'' x 11'0'' | |
| Kitchen | 14'2'' x 13'0'' | |
| Living room | 16'0'' x 10'6'' |
| Features | |||||
|---|---|---|---|---|---|
| Skylight | Country residential | Detached Garage | |||
| None | |||||

























