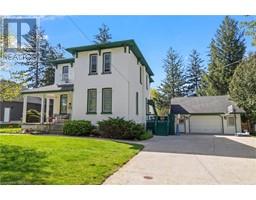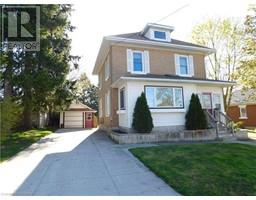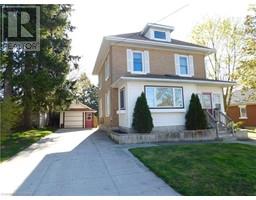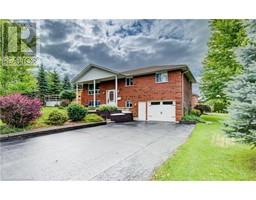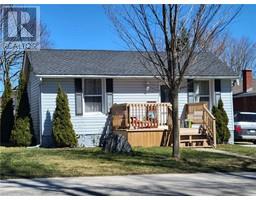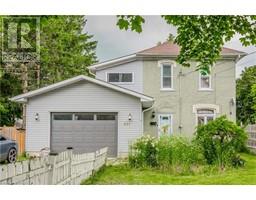105 BROOMER Crescent 72 - Mount Forest, Mount Forest, Ontario, CA
Address: 105 BROOMER Crescent, Mount Forest, Ontario
Summary Report Property
- MKT ID40606392
- Building TypeRow / Townhouse
- Property TypeSingle Family
- StatusBuy
- Added22 weeks ago
- Bedrooms2
- Bathrooms2
- Area1250 sq. ft.
- DirectionNo Data
- Added On18 Jun 2024
Property Overview
Luxury 1 level living in Mount Forest with all of the amenities you are looking for. 105 Broomers Cres is the perfect spot to settle down and relax. Situated in a seniors oriented street, this home was built for 1 level living. The home has gas furnace heat with central air but it also features a gas fireplace in the living room as well as in-floor heat. When you pull onto the street, pride of ownership is evident amongst the neighbourhood. The concrete driveway is long lasting and easy to maintain. The covered front patio with gas hookup for BBQ allows you to enjoy sitting outside and cooking no matter the weather. Inside the large open concept main living area is accented with high cathedral ceilings. In the kitchen you will find top of the line appliances, hard top counters, a large walk in pantry as well as bar seating for guests and grand kids visiting. There are two large bedrooms with the primary bedrooms enjoying the privilege of a 3pc en-suite. There is another full bathroom as well as laundry in the home. Out back is a large concrete patio which has access through 2 sliding doors from the bedrooms. The yard is fenced and features gardens but could easily be put back to a grassed yard. The large garage has room to park as well as shelving for tools, luggage and more. Conveniently in the garage is a utility room so that it doesn't take up any of the living space in the garage. This home was built with luxury in mind and the finishes and layout are second to none. Have a look today and start planning your retirement in the beautiful town of Mount Forest. (id:51532)
Tags
| Property Summary |
|---|
| Building |
|---|
| Land |
|---|
| Level | Rooms | Dimensions |
|---|---|---|
| Main level | 3pc Bathroom | Measurements not available |
| 4pc Bathroom | Measurements not available | |
| Bedroom | 11'0'' x 13'0'' | |
| Bedroom | 11'0'' x 14'0'' | |
| Dining room | 10'0'' x 7'0'' | |
| Living room | 23'0'' x 12'0'' | |
| Kitchen | 18'0'' x 9'0'' |
| Features | |||||
|---|---|---|---|---|---|
| Automatic Garage Door Opener | Attached Garage | Dishwasher | |||
| Dryer | Refrigerator | Stove | |||
| Washer | Window Coverings | Garage door opener | |||
| Central air conditioning | |||||
























