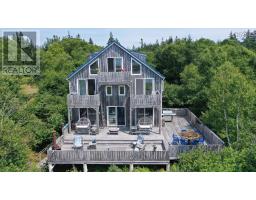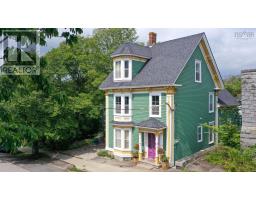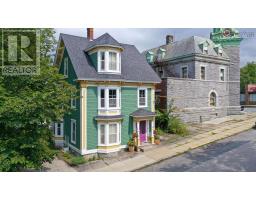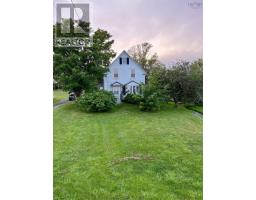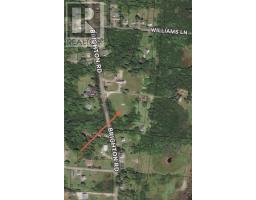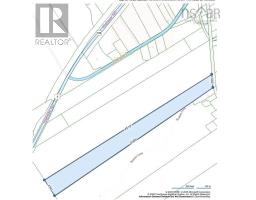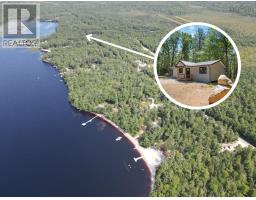98 Lakeside Drive, Welshtown, Nova Scotia, CA
Address: 98 Lakeside Drive, Welshtown, Nova Scotia
Summary Report Property
- MKT ID202427270
- Building TypeHouse
- Property TypeSingle Family
- StatusBuy
- Added11 weeks ago
- Bedrooms2
- Bathrooms1
- Area1440 sq. ft.
- DirectionNo Data
- Added On04 Dec 2024
Property Overview
Welcome to your new home in the heart of Welshtown, a lakeside community in Shelburne County! This spacious property offers a perfect blend of tranquility and comfort. As you step onto the almost-acre lot, you'll immediately be inspired to start designing a landscape to suit your tastes. Whether you're sipping your morning coffee on the deck or enjoying a sunset barbecue with friends and family, the beauty of nature is always at your doorstep. You have deeded lake access just steps from the property. This charming residence boasts spacious rooms throughout, providing ample space for relaxation and entertainment. The large eat-in kitchen is a chef's delight, featuring a newly designed layout with updated appliances, wood countertops, and plenty of room for culinary creativity. Recent renovations have transformed this home into a comfortable modern home. The new kitchen, bathroom, and laundry room offer both style and functionality, making everyday living a breeze. Plus, with upgrades like the 200 amp electrical panel and a durable metal roof, you can enjoy peace of mind knowing that this home is built to last. Outside, the expansive yard offers endless possibilities for outdoor enjoyment. Whether you're gardening, playing with your pets, or simply soaking up the sunshine, there's no shortage of space to roam and don't forget about the lake where you can enjoy all activities that a lake has to offer. With its prime location, spacious interiors, and modern upgrades, this lake access dwelling truly offers the best of both worlds. Don't miss your chance to make this your forever home! (id:51532)
Tags
| Property Summary |
|---|
| Building |
|---|
| Level | Rooms | Dimensions |
|---|---|---|
| Main level | Eat in kitchen | 5.8X3.8+29.6X12 |
| Living room | 17.6X11.5 | |
| Laundry room | 5.6X4.6+2.8X5 | |
| Bath (# pieces 1-6) | 9.2X10.9 | |
| Primary Bedroom | 17.6X11.5 | |
| Bedroom | 11X10 |
| Features | |||||
|---|---|---|---|---|---|
| Range | Dryer | Washer | |||
| Refrigerator | |||||































