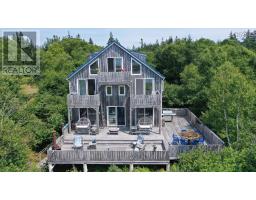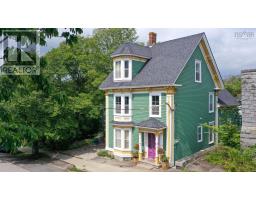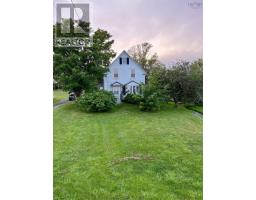16 John Street, Shelburne, Nova Scotia, CA
Address: 16 John Street, Shelburne, Nova Scotia
Summary Report Property
- MKT ID202420124
- Building TypeDuplex
- Property TypeSingle Family
- StatusBuy
- Added22 weeks ago
- Bedrooms4
- Bathrooms2
- Area2866 sq. ft.
- DirectionNo Data
- Added On21 Aug 2024
Property Overview
Historic Victorian Duplex in Shelburne?s Historic District. Nestled in the heart of Shelburne?s historic district, this magnificent three-story Victorian home, dating back to circa 1848, exudes timeless charm and elegance. Boasting a striking façade with three stacked bay windows, the property is just 100 meters from the picturesque Shelburne waterfront. Originally a grand single-family residence, this historic gem has been thoughtfully converted into a spacious duplex, offering versatile living options. The main floor features a generously sized apartment with classic architectural details and modern conveniences, while the second and third floors encompass a second expansive apartment with ample living space. Enjoy the best of both worlds: the character and history of a bygone era combined with the functionality and comfort of contemporary living. With its prime location and distinctive design, this Victorian home offers a unique opportunity to own a piece of Shelburne?s storied past while enjoying the vibrant waterfront lifestyle. (id:51532)
Tags
| Property Summary |
|---|
| Building |
|---|
| Level | Rooms | Dimensions |
|---|---|---|
| Second level | Living room | 15.8X15.8 |
| Primary Bedroom | 18.1X13.4 | |
| Bath (# pieces 1-6) | 5X9.3 | |
| Eat in kitchen | 10.1X21.8+7.2+16 | |
| Third level | Bedroom | 15.10X12.6 |
| Bedroom | 15.10X15.2 | |
| Main level | Foyer | 8.10X2.9 |
| Bath (# pieces 1-6) | 3.11X8.4 | |
| Bedroom | 8.10X9.3 | |
| Eat in kitchen | 17.2X12.7 | |
| Mud room | 8.10X5.7 | |
| Workshop | 7.11X5.7 | |
| Living room | 18.5X13.4 | |
| Primary Bedroom | 16X15.5 |
| Features | |||||
|---|---|---|---|---|---|
| Sump Pump | Gravel | Range | |||
| Dryer | Washer/Dryer Combo | Refrigerator | |||

























































