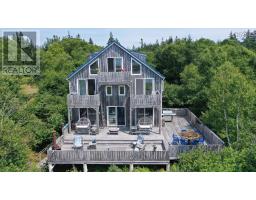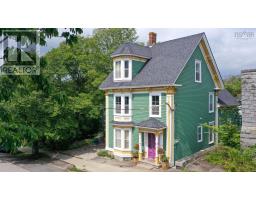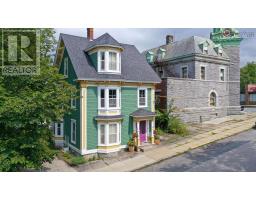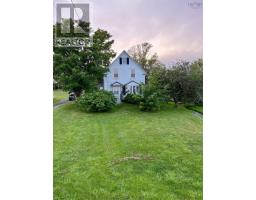2587 Highway 3, Allendale, Nova Scotia, CA
Address: 2587 Highway 3, Allendale, Nova Scotia
Summary Report Property
- MKT ID202416144
- Building TypeHouse
- Property TypeSingle Family
- StatusBuy
- Added28 weeks ago
- Bedrooms3
- Bathrooms2
- Area1779 sq. ft.
- DirectionNo Data
- Added On13 Jul 2024
Property Overview
For sale is a charming 3-bedroom home nestled on a cozy lot near Lockeport, Nova Scotia, offering the perfect blend of comfort and convenience. This well-maintained property features a welcoming front porch, ideal for enjoying morning coffees or offering plenty of room to kick off your shoes and hang your coat. Inside, the spacious layout includes a quaint kitchen with room for a kitchen table, a bright dining area, and a cozy living room. The three bedrooms provide ample space for family or guests, two on the 2nd level and the primary on the main level. The home boasts a full bathroom with laundry, adjacent to the primary bedroom and an additional bathroom on the 2nd level. The home features much of the original woodwork and charm. Located close to Lockeport, residents can enjoy easy access to local amenities, including shops, schools, and pristine beaches along Nova Scotia's South Shore. Whether you're seeking a peaceful retreat or a family-friendly environment, this home offers the ideal setting to embrace coastal living in Nova Scotia. (id:51532)
Tags
| Property Summary |
|---|
| Building |
|---|
| Level | Rooms | Dimensions |
|---|---|---|
| Second level | Bedroom | 10.3 x 16 + 3.5 x 5.5 |
| Bedroom | 9 x 9.6 + 5 x 5.8 | |
| Bath (# pieces 1-6) | 5.8 x 9 | |
| Main level | Mud room | 12.6 x 6.1 |
| Living room | 12 x 16.6 + 2.3 x 8.6 | |
| Dining room | 11.3 x 10.3 | |
| Kitchen | 12 x 11 | |
| Porch | 3.10 x 10+4.5 x 4.8 | |
| Laundry / Bath | 12.6 x 10.1 | |
| Primary Bedroom | 10.6 x 16.6 |
| Features | |||||
|---|---|---|---|---|---|
| Gravel | Range | Dryer | |||
| Washer | Refrigerator | Heat Pump | |||



























