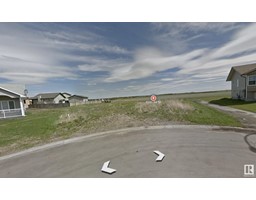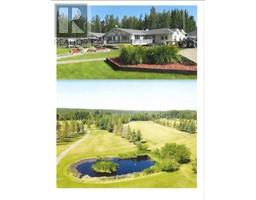9508 92 Street, Wembley, Alberta, CA
Address: 9508 92 Street, Wembley, Alberta
Summary Report Property
- MKT IDA2193411
- Building TypeHouse
- Property TypeSingle Family
- StatusBuy
- Added1 weeks ago
- Bedrooms4
- Bathrooms2
- Area1504 sq. ft.
- DirectionNo Data
- Added On09 Feb 2025
Property Overview
Could be quick possession! Nestled in the charming town of Wembley, just a short 15-minute drive from Grande Prairie, this stunning 4-level split home offers the perfect blend of comfort, space, and style. As you step inside, you're welcomed by an open-concept main level featuring vaulted ceilings that create an airy and expansive atmosphere. The spacious living area flows seamlessly into the dining and kitchen spaces, making it an ideal setting for both family living and entertaining.The upper level hosts three generously sized bedrooms, perfect for a growing family or those in need of extra space. A full bathroom on the main level ensures convenience for everyone. On the third level, you'll find a massive second living area, ideal for movie nights, a playroom, or a home office. This level also boasts a walkout basement that leads to a 10x22 south-facing deck—perfect for enjoying sunny days and hosting outdoor gatherings in your beautifully landscaped, fully fenced backyard. A large shed offers additional storage space for all your outdoor gear and tools.The fourth level of the home features another bedroom, a full bathroom, and a laundry room, offering even more flexibility and privacy. The home backs onto a paved walking trail, allowing for easy access to nature and a peaceful environment.This property is a true gem, combining modern living with the tranquility of rural life, all while being conveniently close to the amenities of Grande Prairie. Don't miss the opportunity to make this wonderful house your new home! (id:51532)
Tags
| Property Summary |
|---|
| Building |
|---|
| Land |
|---|
| Level | Rooms | Dimensions |
|---|---|---|
| Second level | 4pc Bathroom | .00 M x .00 M |
| Bedroom | 10.00 M x 10.00 M | |
| Primary Bedroom | 10.00 M x 9.00 M | |
| Bedroom | 10.00 M x 11.00 M | |
| Fourth level | 3pc Bathroom | .00 M |
| Lower level | Bedroom | 12.00 M x 12.00 M |
| Features | |||||
|---|---|---|---|---|---|
| No Smoking Home | Parking Pad | Refrigerator | |||
| Range - Electric | Dishwasher | Washer & Dryer | |||
| None | |||||







