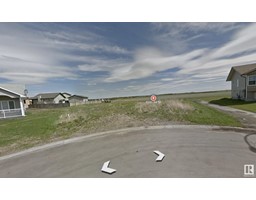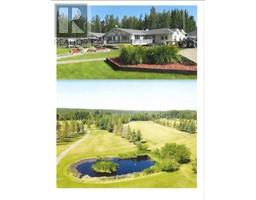9763 93 Avenue, Wembley, Alberta, CA
Address: 9763 93 Avenue, Wembley, Alberta
Summary Report Property
- MKT IDA2189352
- Building TypeHouse
- Property TypeSingle Family
- StatusBuy
- Added4 days ago
- Bedrooms4
- Bathrooms2
- Area905 sq. ft.
- DirectionNo Data
- Added On19 Feb 2025
Property Overview
Located in nice neighborhood in the town of Wembley with NO REAR NEIGHBORS, this 4-level split with single attached HEATED garage offers great curb appeal and tremendous potential! Main floor features U-shaped kitchen, dining and living area. 2 good-sized bedrooms on the upper level with a 4 pc bath. Lower 3rd level includes family room and bedroom. Partially developed basement features a bedroom, 3 pc bath with shower and laundry with sink. Vaulted ceilings on main and upper floors add a feeling of spaciousness. Large 3 season sunroom on south side with beautiful view of the fields and mountains. Frost fence with gate to the rear and handy shed for additional storage. JUDICIAL SALE-SOLD"AS IS, WHERE IS” This home is ready for a fresh start and PRICED TO SELL! Don’t miss out on this amazing opportunity! Call today to arrange a viewing! NOTE: A COURT DATE HAS BEEN SET FOR MARCH 20/25. (id:51532)
Tags
| Property Summary |
|---|
| Building |
|---|
| Land |
|---|
| Level | Rooms | Dimensions |
|---|---|---|
| Basement | Bedroom | 10.00 Ft x 8.00 Ft |
| 3pc Bathroom | 5.00 Ft x 7.00 Ft | |
| Lower level | Bedroom | 10.00 Ft x 9.00 Ft |
| Family room | 17.00 Ft x 14.50 Ft | |
| Main level | Kitchen | 8.00 Ft x 12.75 Ft |
| Other | 8.92 Ft x 11.75 Ft | |
| Living room | 11.67 Ft x 12.00 Ft | |
| Upper Level | Bedroom | 8.00 Ft x 13.42 Ft |
| Primary Bedroom | 10.58 Ft x 11.92 Ft | |
| 4pc Bathroom | 4.83 Ft x 8.92 Ft |
| Features | |||||
|---|---|---|---|---|---|
| No neighbours behind | Concrete | Garage | |||
| Heated Garage | Attached Garage(1) | Washer | |||
| Refrigerator | Stove | Dryer | |||
| Microwave | Hood Fan | See remarks | |||
| None | |||||














