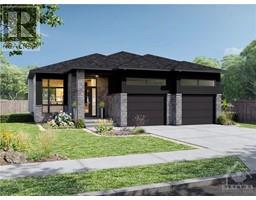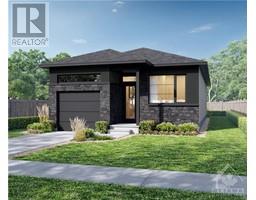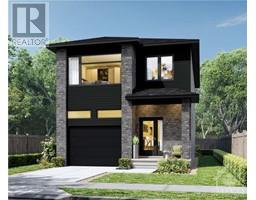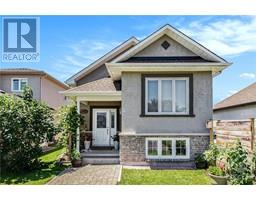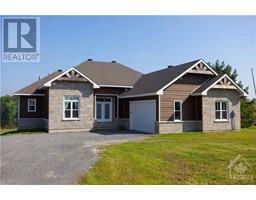792 CHANTILLY ROAD Chateau Du Village, Wendover, Ontario, CA
Address: 792 CHANTILLY ROAD, Wendover, Ontario
Summary Report Property
- MKT ID1393225
- Building TypeHouse
- Property TypeSingle Family
- StatusBuy
- Added13 weeks ago
- Bedrooms4
- Bathrooms3
- Area0 sq. ft.
- DirectionNo Data
- Added On20 Aug 2024
Property Overview
*PROMOTION: OBTAIN $10K IN FREE UPGRADES IF YOU SIGN AN APS PRIOR TO SEPT 15TH!* Welcome to 'Chateau du Village' - Wendover's newest development! Crafted by the reputable Anco Homes, these beautiful & affordable single family homes are sure to leave you in awe. Immerse yourself in the charm of this brand new community, strategically positioned to offer the perfect blend of rural serenity, convenient access to amenities, and just a short 35-minute drive to Ottawa. This 'Evolution 4 bed' model boasts 2481 sq/ft of living space, 4 beds, 2.5 baths, 2-garage, open-concept living, and a great list of standard features. Anco Homes, known for their expertise, commitment to excellence, and quality builds, consistently maintains these high standards in each new development they construct. Closings as early as May/June 2025 (TBD). Prices & specs are subject to change. Premium for walk-out lot is applicable. Various models, floor plans & pricing options (id:51532)
Tags
| Property Summary |
|---|
| Building |
|---|
| Land |
|---|
| Level | Rooms | Dimensions |
|---|---|---|
| Second level | Bedroom | 11'6" x 13'7" |
| Bedroom | 11'0" x 10'5" | |
| 4pc Bathroom | Measurements not available | |
| Bedroom | 11'9" x 13'0" | |
| Primary Bedroom | 17'6" x 13'0" | |
| Other | Measurements not available | |
| Other | Measurements not available | |
| 5pc Ensuite bath | Measurements not available | |
| Main level | Living room | 12'0" x 13'0" |
| Dining room | 13'0" x 10'0" | |
| 2pc Bathroom | Measurements not available | |
| Laundry room | Measurements not available | |
| Great room | 15'0" x 13'0" | |
| Kitchen | 17'0" x 13'0" | |
| Pantry | Measurements not available |
| Features | |||||
|---|---|---|---|---|---|
| Attached Garage | Surfaced | Hood Fan | |||
| None | |||||















