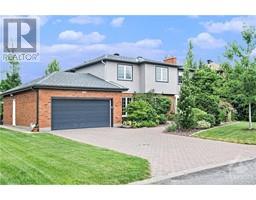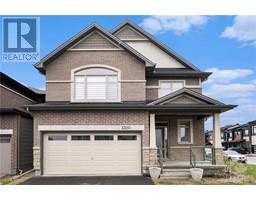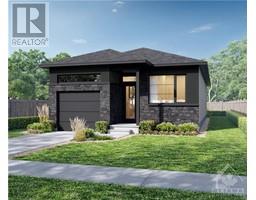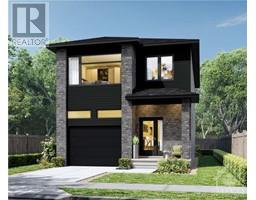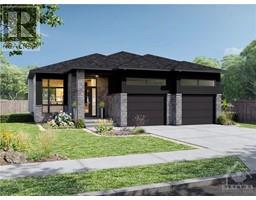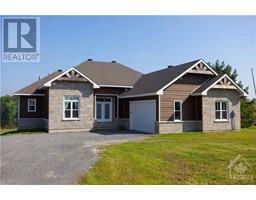237 TRILLIUM CIRCLE Wendover, Wendover, Ontario, CA
Address: 237 TRILLIUM CIRCLE, Wendover, Ontario
Summary Report Property
- MKT ID1407142
- Building TypeHouse
- Property TypeSingle Family
- StatusBuy
- Added14 weeks ago
- Bedrooms3
- Bathrooms2
- Area0 sq. ft.
- DirectionNo Data
- Added On14 Aug 2024
Property Overview
Move-in ready high ranch bungalow in a great established family neighbourhood. Open concept main floor with cathedral ceiling and large windows. Custom kitchen with wood cabinetry and stainless steel appliances. Have peace of mind knowing the recent upgrades have home's essential systems in good condition. Upgrades include new roof, furnace & air exchanger, windows, extra insulation added to attic & spray foam insulation in lower level. The lower level has a bright third bedroom, full bathroom and a separate living area with kitchen. Potential in-law suite. Step outside to discover a private, fenced yard complete with a deck, flower & vegetable beds, fruit trees—a perfect oasis for gardening and outdoor relaxation. Conveniently located with many local amenities & just a quick drive to the city! 24 hours irrevocable on all offers. (id:51532)
Tags
| Property Summary |
|---|
| Building |
|---|
| Land |
|---|
| Level | Rooms | Dimensions |
|---|---|---|
| Lower level | Bedroom | 10'1" x 13'1" |
| Full bathroom | 6'9" x 8'0" | |
| Laundry room | 6'9" x 8'5" | |
| Utility room | 10'8" x 9'5" | |
| Kitchen | 11'0" x 13'3" | |
| Recreation room | 11'5" x 29'1" | |
| Main level | Foyer | 7'11" x 4'5" |
| Bedroom | 10'10" x 12'6" | |
| Other | 7'4" x 4'2" | |
| Full bathroom | 7'4" x 8'2" | |
| Bedroom | 10'10" x 11'11" | |
| Kitchen | 12'4" x 16'8" | |
| Dining room | 12'4" x 14'0" | |
| Living room | 11'3" x 14'0" |
| Features | |||||
|---|---|---|---|---|---|
| Surfaced | Refrigerator | Dishwasher | |||
| Dryer | Hood Fan | Stove | |||
| Washer | Central air conditioning | Air exchanger | |||





























