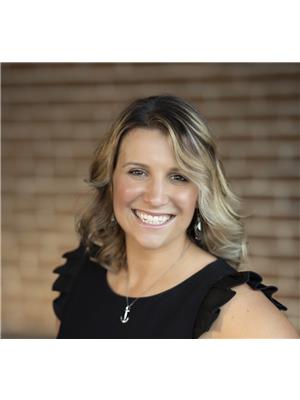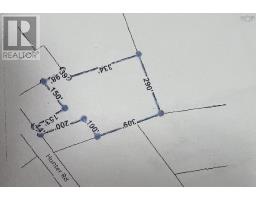1624 Valley Road, Wentworth, Nova Scotia, CA
Address: 1624 Valley Road, Wentworth, Nova Scotia
Summary Report Property
- MKT ID202416743
- Building TypeRecreational
- Property TypeSingle Family
- StatusBuy
- Added31 weeks ago
- Bedrooms3
- Bathrooms3
- Area1761 sq. ft.
- DirectionNo Data
- Added On15 Jul 2024
Property Overview
Three Bedroom/ 4 Season Wentworth cottage; ?Mitten Distance? to Ski/Bike Wentworth! Located in the heart of the Wentworth Valley, the location doesn?t get much better than this. Privately set back and overlooking the Wallace River, and less then two minutes to the ski hill. Cool off from the summer heat with a nice dip in the river. The Provincial Picnic Park is next door; perfect for your morning X-Country Ski or walk with the dog on the established trail system! Offering over an acre of land and nestled amongst the trees; the possibilities are many. Enjoy your Aprés Ski and games night by the Vermont Casted Wood Stove. Fish along the Wallace River, take a 30 minute drive to the close by beaches on the North Shore or enjoy a round at a nearby golf course. The property has seen many upgrades over the past couple of years; including metal roof (2015) new furnace (2023) and new oil tank (2024). The lower level features a bonus room, and place for the kids to play ping pong, tune skis at the workbench or could be refinished into additional living space. After over 3 decades, this cottage is ready for a new family to create their own decades of memories. The new opening of the Wentworth Bike Park; it?s never been a better time to have a 4 season property in Wentworth Bike in- Bike out all season long! Not to mention; you won?t miss a powder day in this location! Book a private viewing today! (id:51532)
Tags
| Property Summary |
|---|
| Building |
|---|
| Level | Rooms | Dimensions |
|---|---|---|
| Lower level | Games room | 24.9 x 17.4 |
| Other | 13.8 x 10.4 | |
| Storage | 19.1 x 12.3 | |
| Main level | Living room | 22.9 x 12.2 |
| Kitchen | 12 x 11.6 | |
| Bedroom | 9.5 x 11.6 | |
| Primary Bedroom | 16.7 x 122 | |
| Bedroom | 8.1 x 8 |
| Features | |||||
|---|---|---|---|---|---|
| Recreational | Garage | Barbeque | |||
| Stove | Dryer | Washer | |||
| Microwave | Refrigerator | ||||


















































