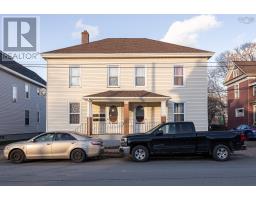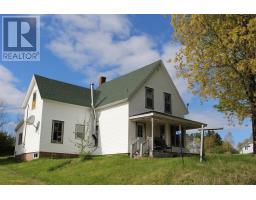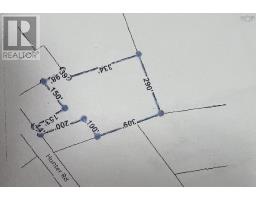8 Highway 246, Wentworth, Nova Scotia, CA
Address: 8 Highway 246, Wentworth, Nova Scotia
Summary Report Property
- MKT ID202427893
- Building TypeHouse
- Property TypeSingle Family
- StatusBuy
- Added11 weeks ago
- Bedrooms6
- Bathrooms3
- Area2214 sq. ft.
- DirectionNo Data
- Added On05 Dec 2024
Property Overview
An amazing opportunity to be part of the wonderful outdoor community of Wentworth! This home has been a staple of the community for many many years, but now a total redo. This house has been extensively renovated, to the point it is basically a new house. Everything is NEW, its a long list but here are a few; all windows, doors, interior walls, siding, 3 new bathrooms, new kitchen, new mudroom (with an amazing view and heated floor), new heating system, new well & new sparkling pine floors. Sitting on an amazing river front lot, just 1 km away from Ski Wentworth and some spectacular views is a totally renovated 6 bedroom, 3 full bathroom house that is perfect for large families, folks who like to entertain or even as an Airbnb cash cow! The work is complete and ready for a new family to enjoy the beautiful outdoor lifestyle Wentworth offers. (id:51532)
Tags
| Property Summary |
|---|
| Building |
|---|
| Level | Rooms | Dimensions |
|---|---|---|
| Second level | Primary Bedroom | 12.9.. X 10.8. |
| Ensuite (# pieces 2-6) | 7.5.. X 8.6. | |
| Bedroom | 12.10.. X 10.5. | |
| Bedroom | 12.2.. X 10 | |
| Bedroom | 12.3.. X 10.10 | |
| Bath (# pieces 1-6) | 8.1.. X 8.5. | |
| Den | 8.4.. X 12.1 | |
| Main level | Kitchen | 11.3.. X 13.1. |
| Living room | 19.4.. X 21 | |
| Dining room | 19.4.. X 13.1. | |
| Mud room | 10.5.. X 11.5. | |
| Bedroom | 10.2.. X 10.9. | |
| Bath (# pieces 1-6) | 10. X 5.5. | |
| Bedroom | 10.2.. X 10.9. |
| Features | |||||
|---|---|---|---|---|---|
| Treed | Sloping | Level | |||
| Gravel | Range | Range - Electric | |||
| Dishwasher | Refrigerator | Walk out | |||
| Heat Pump | |||||




















































