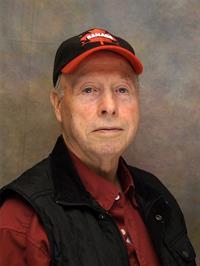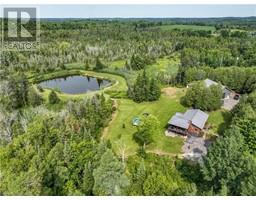383318 CONCESSION ROAD 4 West Grey, West Grey, Ontario, CA
Address: 383318 CONCESSION ROAD 4, West Grey, Ontario
Summary Report Property
- MKT ID40649502
- Building TypeHouse
- Property TypeSingle Family
- StatusBuy
- Added11 weeks ago
- Bedrooms4
- Bathrooms2
- Area2310 sq. ft.
- DirectionNo Data
- Added On03 Dec 2024
Property Overview
Extensively renovated 1.5 storey home with 4 bedrooms, 2 bathrooms, and an addition. Main floor consists of: kitchen with island and dining room; good sized living room with electric fireplace and French doors leading to deck, and entrance to the mudroom; master bedroom with double closets; two 3 pc bathrooms, one recently renovated and complete with shower and laundry room, the second has a jacuzzi tub. Second floor has 3 good sized bedrooms, the largest bedroom has 4 closets. Lower level has finished family room walk up to main floor, and the balance is undeveloped storage and utility room for combo wood/oil furnace, hot water, water softener, and wood storage. The east deck has a hot tub with gazebo, there is also a deck on the west side. Currently a cash crop/beef farm but previously having hosted hunter/jumper shows, this property has it all. It has an indoor riding arena 60' x 120' (currently used for storage) with an addition containing stalls and a heated viewing room, as well as an outdoor sand ring 120' x 240'. Additional outbuildings include: building 1: a lounge room 37' x 16'' with a kitchen and storage room being 31'x30'; building 2: an implement shed 35'x33'; building 3: 30'x61' hay storage shed; and a bank barn 62'x40' set up for loose housing with a manger and fenced concrete yard, and a 14'x20' addition used as a chicken coop; and a steel upright grain silo (3500 bushels). This all is contained on 192 acres with approximately 90 workable, the balance being primarily cedar bush with very little hard wood. (id:51532)
Tags
| Property Summary |
|---|
| Building |
|---|
| Land |
|---|
| Level | Rooms | Dimensions |
|---|---|---|
| Second level | Other | 19'7'' x 5'9'' |
| Bedroom | 10'7'' x 9'1'' | |
| Bedroom | 10'9'' x 6'1'' | |
| Bedroom | 16'3'' x 1'4'' | |
| Lower level | Utility room | 19'5'' x 12'7'' |
| Family room | 19'5'' x 10'8'' | |
| Main level | Other | 11'8'' x 6'2'' |
| 3pc Bathroom | 11'0'' x 8'0'' | |
| Primary Bedroom | 10'4'' x 10'8'' | |
| 3pc Bathroom | 11'3'' x 5'9'' | |
| Mud room | 18'2'' x 7'1'' | |
| Living room | 23'0'' x 14'9'' | |
| Foyer | 7'2'' x 4'5'' | |
| Kitchen/Dining room | 29'1'' x 18'3'' |
| Features | |||||
|---|---|---|---|---|---|
| Tile Drained | Country residential | Sump Pump | |||
| Visitor Parking | Dishwasher | Dryer | |||
| Freezer | Microwave | Refrigerator | |||
| Satellite Dish | Stove | Water softener | |||
| Washer | Hood Fan | Window Coverings | |||
| Hot Tub | None | ||||










