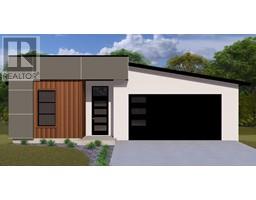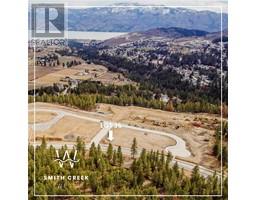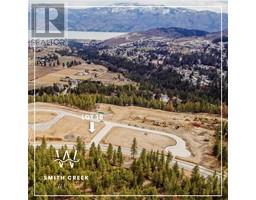2233 Helgason Drive Shannon Lake, West Kelowna, British Columbia, CA
Address: 2233 Helgason Drive, West Kelowna, British Columbia
Summary Report Property
- MKT ID10322051
- Building TypeHouse
- Property TypeSingle Family
- StatusBuy
- Added16 weeks ago
- Bedrooms3
- Bathrooms3
- Area2866 sq. ft.
- DirectionNo Data
- Added On21 Aug 2024
Property Overview
Immaculate and updated Rancher with walk out basement beautifully positioned in a quiet cul-de-sac in Shannon Lake Golf Estates. This spacious family home sits on a .59 acre treed lot with gorgeous mountain and golf course views. With wonderful curb appeal and a level driveway, this home could also be the perfect downsize opportunity with the primary bedroom, boasting a walk in closet and walk in tile shower, and a den on the main floor. Two more large bedrooms, a full bath and a rec room can be found downstairs with loads of additional storage as well. Each level has an expansive deck to enjoy the views and the upper deck features a retractable awning with remote and wind sensor. Enjoy cooking in your gourmet, cherry wood kitchen with newer appliances and quartz countertops & island. Flooring through out the main level is wide plank engineered hardwood while the lower level is fully tiled with carpets in all of the bedrooms for warmth. There is so much to enjoy in this luxurious home so check out the virtual on line tour and call your realtor today to see for yourself. Low strata fees of only $25 per month pay for snow removal and contingency fund. (id:51532)
Tags
| Property Summary |
|---|
| Building |
|---|
| Level | Rooms | Dimensions |
|---|---|---|
| Basement | Recreation room | 34'5'' x 24'5'' |
| Bedroom | 12'11'' x 15'6'' | |
| Bedroom | 12'5'' x 12'2'' | |
| 4pc Bathroom | 8'6'' x 8' | |
| Main level | Laundry room | 6'3'' x 12'6'' |
| 2pc Bathroom | 6'11'' x 5'10'' | |
| Den | 10'7'' x 13'2'' | |
| 3pc Ensuite bath | 5'10'' x 8'11'' | |
| Primary Bedroom | 13' x 13' | |
| Dining room | 8'8'' x 11'5'' | |
| Living room | 14'11'' x 16'2'' | |
| Kitchen | 16'2'' x 10'11'' |
| Features | |||||
|---|---|---|---|---|---|
| Attached Garage(2) | Central air conditioning | ||||
































































