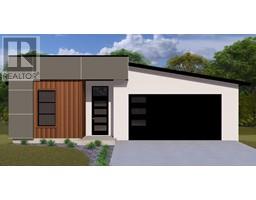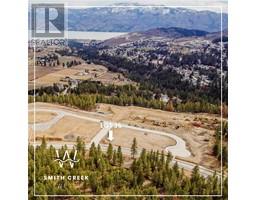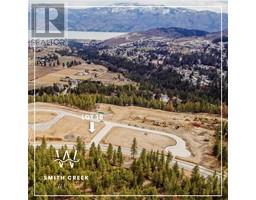2259 Westville Place Shannon Lake, West Kelowna, British Columbia, CA
Address: 2259 Westville Place, West Kelowna, British Columbia
Summary Report Property
- MKT ID10327411
- Building TypeHouse
- Property TypeSingle Family
- StatusBuy
- Added11 hours ago
- Bedrooms3
- Bathrooms3
- Area2053 sq. ft.
- DirectionNo Data
- Added On21 Dec 2024
Property Overview
THE OPPORTUNITY YOU'VE BEEN WAITING FOR. This captivating three-bedroom, three-bathroom home boasts stunning lake views and is nestled in the desirable Shannon Lake area. Offering plenty of space and charm, it’s perfect for anyone looking to make it their own.The home features three well-appointed bedrooms and an ensuite, providing ample room for family and guests. Enjoy breathtaking lake views that create a tranquil atmosphere. Bring all your ideas! The property offers a sauna and a concrete pool that needs some work, presenting a canvas for your dream outdoor oasis. With some creative vision, you could transform a portion of the home into a cozy bachelor suite. Recent enhancements include a beautifully redone deck, a new furnace, and air conditioning for your comfort. Situated on a huge lot in a quiet neighbourhood, there’s plenty of room for outdoor activities and gatherings. Enjoy lots of parking space, ideal for guests and recreational vehicles, all while being surrounded by old-growth trees that provide the beauty of nature right in your backyard. Don’t miss out on this incredible opportunity to invest in a home with endless possibilities. Schedule a viewing today and discover the potential that 2259 Westville Place has to offer. (id:51532)
Tags
| Property Summary |
|---|
| Building |
|---|
| Level | Rooms | Dimensions |
|---|---|---|
| Basement | Laundry room | 7'6'' x 15'3'' |
| Other | 5'5'' x 7'1'' | |
| 3pc Bathroom | 8'9'' x 6'9'' | |
| Exercise room | 22'1'' x 12'0'' | |
| Family room | 18'10'' x 11'3'' | |
| Other | 6'7'' x 16'3'' | |
| Main level | Bedroom | 9'5'' x 10'5'' |
| Bedroom | 9'4'' x 11'5'' | |
| 2pc Ensuite bath | 4'4'' x 5'1'' | |
| Primary Bedroom | 11'11'' x 12'5'' | |
| 3pc Bathroom | 7'6'' x 12'5'' | |
| Kitchen | 14'9'' x 12'5'' | |
| Dining room | 10'5'' x 12'5'' | |
| Living room | 19'0'' x 13'6'' | |
| Other | 22'3'' x 6'6'' |
| Features | |||||
|---|---|---|---|---|---|
| Attached Garage(3) | Central air conditioning | ||||






























































