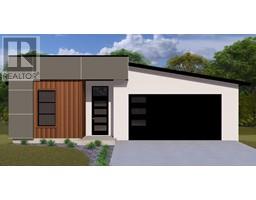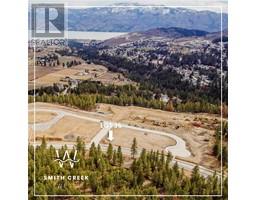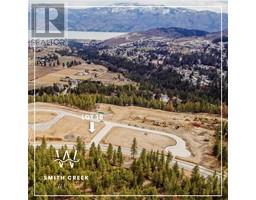2340 Thacker Drive Lakeview Heights, West Kelowna, British Columbia, CA
Address: 2340 Thacker Drive, West Kelowna, British Columbia
Summary Report Property
- MKT ID10316483
- Building TypeHouse
- Property TypeSingle Family
- StatusBuy
- Added1 weeks ago
- Bedrooms4
- Bathrooms3
- Area3196 sq. ft.
- DirectionNo Data
- Added On12 Dec 2024
Property Overview
Welcome to your dream home in the highly sought-after Lakeview Heights, West Kelowna. This extensively renovated four-bedroom property exudes luxury and comfort, featuring floor-to-ceiling windows that flood the space with natural light. Step into the impressive foyer that opens up to the second floor, setting the tone for the elegance that continues throughout the home. The heart of this home is the open-concept kitchen, designed for both functionality and style. With modern appliances, ample counter space, and a seamless flow into the living and dining areas, it's perfect for both everyday living and entertaining guests. Situated on a large lot, this property offers plenty of outdoor space to enjoy. The pristine pool and hot tub provide a private oasis for relaxation and fun. For car enthusiasts or those in need of extra storage, the oversized shop provides ample space for three-plus vehicles. Located close to the renowned wine trails and just minutes from downtown Kelowna, this property offers the perfect blend of tranquility and convenience. Don’t miss the opportunity to own this exceptional home in Lakeview Heights. (id:51532)
Tags
| Property Summary |
|---|
| Building |
|---|
| Land |
|---|
| Level | Rooms | Dimensions |
|---|---|---|
| Second level | Other | 30'2'' x 3'5'' |
| Partial bathroom | 6'3'' x 3'7'' | |
| 4pc Ensuite bath | 11' x 9'7'' | |
| Other | 13'10'' x 12'4'' | |
| Living room | 26'10'' x 13'11'' | |
| Dining room | 22'4'' x 11'7'' | |
| Kitchen | 18'6'' x 13'4'' | |
| Primary Bedroom | 15' x 15' | |
| Other | 11' x 6'10'' | |
| Main level | Foyer | 18' x 9'8'' |
| Living room | 16'8'' x 15' | |
| Bedroom | 15'6'' x 13'4'' | |
| Family room | 17'7'' x 10' | |
| 4pc Bathroom | 9'8'' x 7'9'' | |
| Laundry room | 17'2'' x 13'1'' | |
| Bedroom | 17'5'' x 10'1'' | |
| Bedroom | 16'8'' x 10'5'' | |
| Other | 18'11'' x 13'4'' | |
| Other | 41'9'' x 23'11'' |
| Features | |||||
|---|---|---|---|---|---|
| See Remarks | Attached Garage(1) | Central air conditioning | |||
































































