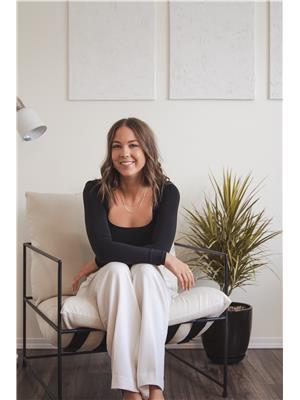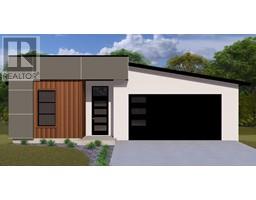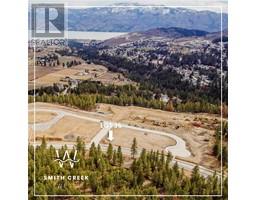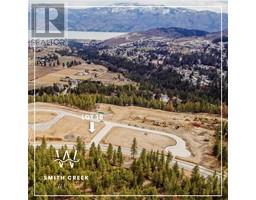2818 Copper Ridge Drive Smith Creek, West Kelowna, British Columbia, CA
Address: 2818 Copper Ridge Drive, West Kelowna, British Columbia
Summary Report Property
- MKT ID10329564
- Building TypeHouse
- Property TypeSingle Family
- StatusBuy
- Added2 weeks ago
- Bedrooms5
- Bathrooms4
- Area3087 sq. ft.
- DirectionNo Data
- Added On04 Dec 2024
Property Overview
Located in the highly sought-after Smith Creek neighborhood, this beautifully crafted 5-bedroom, 4-bathroom home offers an exceptional combination of comfort, style, and functionality. With breathtaking views of Lake Okanagan, the home boasts an ideal layout for both family living and entertaining. The spacious upper floor features a luxurious primary suite complete with a spa-inspired 5-piece ensuite and an expansive L-shaped walk-in closet. Two additional bedrooms, a family-friendly 4-piece bathroom, and a convenient laundry room provide ample space for everyday living. The heart of the home is the open-concept kitchen, which is equipped with ample cabinetry and stainless steel appliances. The kitchen seamlessly flows into the dining and living areas. Outside, on the large, covered front deck you can enjoy views of Lake Okanagan, or retreat to the covered patio off the kitchen, complete with a natural gas hookup, ideal for outdoor cooking and dining. The fully fenced backyard offers a peaceful retreat for gardening and outdoor activities. The versatile ground floor includes a spacious bedroom, a 4-piece bathroom, a storage room, and a 2-car garage. A private, self-contained suite provides excellent potential for rental income or extended family living, featuring its own laundry, a full bathroom, a kitchen with a large pantry, and a cozy living area. Built by reputable Key Note Homes, this property is the perfect blend of modern design and practicality. (id:51532)
Tags
| Property Summary |
|---|
| Building |
|---|
| Level | Rooms | Dimensions |
|---|---|---|
| Lower level | Utility room | 10'4'' x 7'4'' |
| Bedroom | 15'0'' x 11'1'' | |
| 4pc Bathroom | 10'4'' x 4'11'' | |
| Main level | Other | 12'6'' x 10'6'' |
| Primary Bedroom | 14'10'' x 12'9'' | |
| Living room | 16'10'' x 16'2'' | |
| Kitchen | 19'6'' x 13'10'' | |
| Dining room | 13'0'' x 11'1'' | |
| Bedroom | 12'10'' x 10'4'' | |
| Bedroom | 13'8'' x 10'4'' | |
| 5pc Ensuite bath | 11'1'' x 9'3'' | |
| 4pc Bathroom | 10'0'' x 4'11'' | |
| Additional Accommodation | Living room | 12'5'' x 16'1'' |
| Kitchen | 12'3'' x 15'2'' | |
| Dining room | 6'6'' x 10'5'' | |
| Bedroom | 12'9'' x 9'10'' | |
| Full bathroom | 4'10'' x 8'4'' |
| Features | |||||
|---|---|---|---|---|---|
| Private setting | Central island | Balcony | |||
| Attached Garage(2) | Refrigerator | Dishwasher | |||
| Dryer | Range - Gas | Washer | |||
| Central air conditioning | |||||









































































