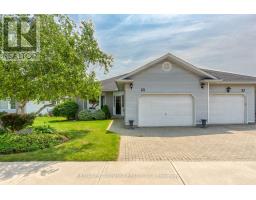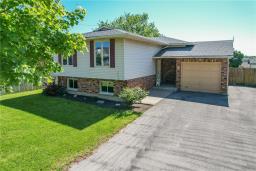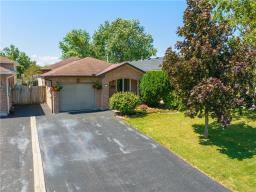27 AUTUMN CIRCLE, West Lincoln, Ontario, CA
Address: 27 AUTUMN CIRCLE, West Lincoln, Ontario
Summary Report Property
- MKT IDX9247325
- Building TypeHouse
- Property TypeSingle Family
- StatusBuy
- Added9 weeks ago
- Bedrooms6
- Bathrooms4
- Area0 sq. ft.
- DirectionNo Data
- Added On12 Aug 2024
Property Overview
Welcome to your new Smithville home! Situated in a family friendly neighbourhood, this home is extremely close to local amenities, schools, parks, splash pad and West Lincoln Community Centre. This fully finished two-storey has 4+2 bedrooms and is perfect for a growing family. Additionally, the walk-out basement caters well to a potential basement suite for additional income, or for a two-family set up. The spacious foyer with an entry closet leads to the formal dining room. Powder room located off the foyer. The kitchen has a peninsula and flows into a sprawling living room featuring a bay window and carpet flooring. Primary bedroom has a walk-in closet and ensuite bathroom. Second bedroom has carpet flooring and a double closet. Third bedroom has carpet flooring and two closets. Fourth bedroom has carpet flooring and a walk-in closet. 4-piece bathroom upstairs with 1-piece tub/shower combination. Major updates include: Furnace (2017), A/C (2023), shingles (2016). Poured concrete foundation. Vinyl siding and brick exterior. Asphalt driveway parks 6 cars. Double car garage has direct entry to the home. (id:51532)
Tags
| Property Summary |
|---|
| Building |
|---|
| Land |
|---|
| Level | Rooms | Dimensions |
|---|---|---|
| Second level | Primary Bedroom | 5.49 m x 3.58 m |
| Bedroom | 3.78 m x 3.1 m | |
| Bedroom | 4.09 m x 3.66 m | |
| Bedroom | 3.68 m x 3.2 m | |
| Basement | Bedroom | 3 m x 3.45 m |
| Bedroom | 3.07 m x 3.45 m | |
| Recreational, Games room | 5.03 m x 3.96 m | |
| Den | 4.65 m x 3.58 m | |
| Main level | Kitchen | 3.78 m x 3.4 m |
| Dining room | 3.66 m x 4.27 m | |
| Eating area | 3.78 m x 2.54 m | |
| Living room | 7.85 m x 5.69 m |
| Features | |||||
|---|---|---|---|---|---|
| Attached Garage | Garage door opener remote(s) | Central Vacuum | |||
| Blinds | Dishwasher | Freezer | |||
| Garage door opener | Refrigerator | Stove | |||
| Walk out | Central air conditioning | ||||






























































