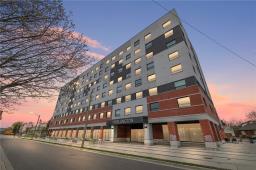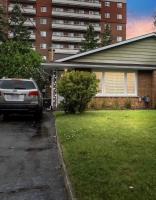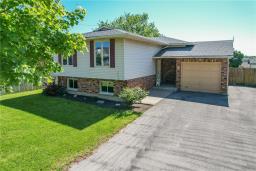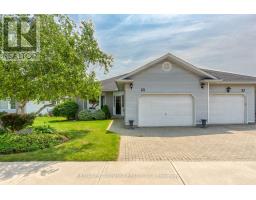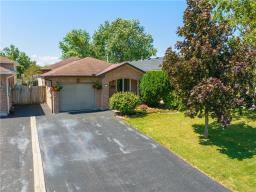2894 South Grimsby Rd 19, West Lincoln, Ontario, CA
Address: 2894 South Grimsby Rd 19, West Lincoln, Ontario
4 Beds2 Baths1228 sqftStatus: Buy Views : 435
Price
$829,999
Summary Report Property
- MKT IDH4187113
- Building TypeHouse
- Property TypeSingle Family
- StatusBuy
- Added12 weeks ago
- Bedrooms4
- Bathrooms2
- Area1228 sq. ft.
- DirectionNo Data
- Added On23 Aug 2024
Property Overview
This rural raised ranch property provides peace and quite on almost 1 acre of land and boasts a number of upgrades, including a brand new front deck (2023), furnace (2018), hardwood throughout main floor, driveway (2022), UV purification and filter system (2020) and hot tub (2023). Perfectly set up in-law suite with 7' ceilings, 2 bedrooms, separate kitchen and fully separate driveway. A large back deck, patio and 16x32 above ground salt water pool is perfect for entertaining. (id:51532)
Tags
| Property Summary |
|---|
Property Type
Single Family
Building Type
House
Storeys
1
Square Footage
1228 sqft
Title
Freehold
Land Size
258 x 150|1/2 - 1.99 acres
Parking Type
Attached Garage
| Building |
|---|
Bedrooms
Above Grade
2
Below Grade
2
Bathrooms
Total
4
Interior Features
Appliances Included
Dishwasher, Dryer, Refrigerator, Stove, Washer & Dryer, Hot Tub
Basement Type
Full (Finished)
Building Features
Features
Double width or more driveway, Paved driveway, Country residential
Foundation Type
Block
Style
Detached
Architecture Style
Bungalow
Square Footage
1228 sqft
Rental Equipment
None
Heating & Cooling
Cooling
Central air conditioning
Heating Type
Forced air
Utilities
Utility Sewer
Septic System
Water
Cistern
Exterior Features
Exterior Finish
Brick
Pool Type
Above ground pool
Parking
Parking Type
Attached Garage
Total Parking Spaces
12
| Level | Rooms | Dimensions |
|---|---|---|
| Basement | 4pc Bathroom | Measurements not available |
| Living room | 19' 4'' x 12' 2'' | |
| Kitchen/Dining room | 22' 10'' x 12' 3'' | |
| Bedroom | 10' 7'' x 13' 11'' | |
| Bedroom | 10' 8'' x 10' 3'' | |
| Ground level | 3pc Bathroom | Measurements not available |
| Den | 14' 10'' x 11' 4'' | |
| Bedroom | 7' 10'' x 8' 3'' | |
| Primary Bedroom | 11' 4'' x 9' 9'' | |
| Living room | 17' 7'' x 12' 7'' | |
| Kitchen/Dining room | 25' 8'' x 11' 2'' |
| Features | |||||
|---|---|---|---|---|---|
| Double width or more driveway | Paved driveway | Country residential | |||
| Attached Garage | Dishwasher | Dryer | |||
| Refrigerator | Stove | Washer & Dryer | |||
| Hot Tub | Central air conditioning | ||||










































