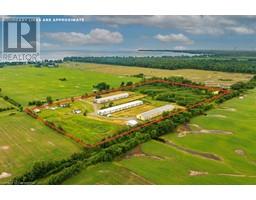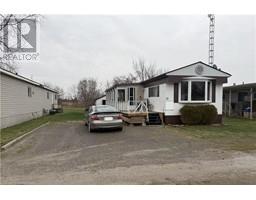7580 REGIONAL 20 Road 056 - West Lincoln, West Lincoln, Ontario, CA
Address: 7580 REGIONAL 20 Road, West Lincoln, Ontario
Summary Report Property
- MKT ID40659192
- Building TypeHouse
- Property TypeSingle Family
- StatusBuy
- Added5 weeks ago
- Bedrooms4
- Bathrooms3
- Area2228 sq. ft.
- DirectionNo Data
- Added On04 Dec 2024
Property Overview
A huge 2,228 square foot family home on 1.1 acres with 4 bedrooms and a 36’ x 36’ shop! This home has been renovated from top to bottom and is ready to just move in. The shop includes a concrete floor and two brand new 14’ x 11’6” insulated roll doors. Two more additional outbuildings measured at 24’ x 18’ and 28’ x 19’. The brand new eat-in kitchen includes white cabinetry, quartz countertops, stainless steel appliances, ceramic tile backsplash and a patio door to the rear deck. The sprawling main floor also includes a mud/laundry room, living room, separate dining room and a family room with a gas fireplace. Upstairs boasts 4 generous sized bedrooms, 2 full bathrooms and a linen closet. The primary bedroom has two double closets and a 3-piece ensuite with a walk-in shower, tile flooring and a decorative mirror. The second and third bedrooms include double closets.The fourth bedroom has a single closet. The 4-piece bathroom has a tub/shower combination, tile flooring and a decorative mirror. 2024 updates include: all new flooring throughout the home, home exterior siding and entire interior of the home repainted, outbuilding exteriors painted, entire kitchen (and appliances), all bathrooms, new casings,baseboard throughout the home, patio door and living room window, light fixtures, door hardware, cistern pump, central A/C. Shingles were updated in 2018. Water treatment includes a water softener and UV filtration system. (id:51532)
Tags
| Property Summary |
|---|
| Building |
|---|
| Land |
|---|
| Level | Rooms | Dimensions |
|---|---|---|
| Second level | 4pc Bathroom | Measurements not available |
| Full bathroom | Measurements not available | |
| Bedroom | 12'0'' x 11'2'' | |
| Bedroom | 15'2'' x 10'6'' | |
| Bedroom | 14'8'' x 12'11'' | |
| Primary Bedroom | 14'8'' x 13'0'' | |
| Basement | Other | 39'11'' x 25'5'' |
| Main level | 2pc Bathroom | Measurements not available |
| Laundry room | 7'6'' x 9'10'' | |
| Foyer | 13'8'' x 11'2'' | |
| Family room | 14'5'' x 13'0'' | |
| Living room | 14'8'' x 12'11'' | |
| Dining room | 12'0'' x 11'2'' | |
| Breakfast | 8'1'' x 13'0'' | |
| Kitchen | 9'11'' x 13'0'' |
| Features | |||||
|---|---|---|---|---|---|
| Crushed stone driveway | Country residential | Sump Pump | |||
| Detached Garage | Dishwasher | Dryer | |||
| Refrigerator | Washer | Gas stove(s) | |||
| Central air conditioning | |||||




















































