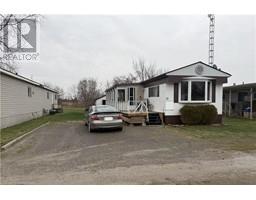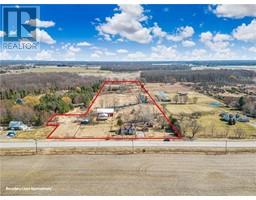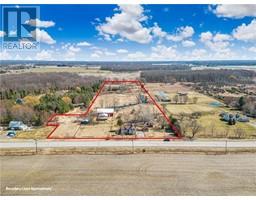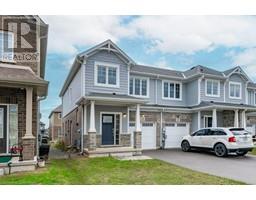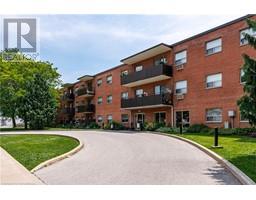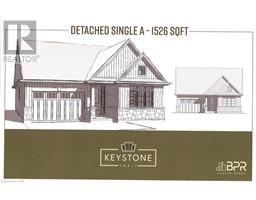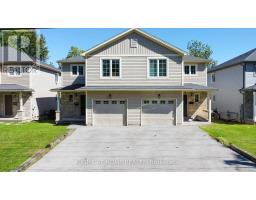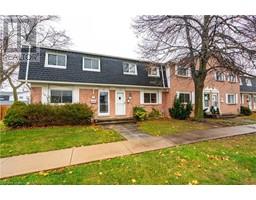371 NIAGARA Street 769 - Prince Charles, Welland, Ontario, CA
Address: 371 NIAGARA Street, Welland, Ontario
Summary Report Property
- MKT ID40673940
- Building TypeHouse
- Property TypeSingle Family
- StatusBuy
- Added9 weeks ago
- Bedrooms9
- Bathrooms4
- Area3657 sq. ft.
- DirectionNo Data
- Added On05 Dec 2024
Property Overview
Welcome to this massive 3,657 square foot home in a pristine Welland location! Currently used as a group home with RL2 zoning , this home offers the ability for continued use or use as a single family residential home. Located just 5 minutes from Niagara College Welland Campus and Seaway Mall, as well as countless amenities within walking distance. The home is situated on a large corner lot with 62.40’ frontage and 120’ depth. The main floor includes a kitchen that leads into a large dining area. At the front of the home there is a bedroom with a bay window, as well as a sprawling living room with a den and second bedroom. 3-piece bathroom on the main level including a walk-in shower. The second level provides 7 rooms that can be operated as bedrooms, offices or flex spaces to meet your needs. Two 4-piece bathrooms on the second level. Additionally there is a 16’ x 16’ rooftop patio overtop of the garage. Exterior wood stairs lead from the rear yard to the second level rooftop patio. The attic is partially finished and includes additional storage space and a 2-piece bathroom. In the basement is a laundry room, utility room and tons of storage room. Double wide driveway with two parking spots Double garage with direct entry to the home. Updates include shingles (2021), vinyl siding exterior with 1-½” insulation (2016), boiler (2020). Poured concrete foundation. (id:51532)
Tags
| Property Summary |
|---|
| Building |
|---|
| Land |
|---|
| Level | Rooms | Dimensions |
|---|---|---|
| Second level | 4pc Bathroom | Measurements not available |
| 4pc Bathroom | Measurements not available | |
| Bedroom | 14'8'' x 12'0'' | |
| Bedroom | 7'7'' x 12'0'' | |
| Bedroom | 12'9'' x 11'11'' | |
| Bedroom | 8'8'' x 10'11'' | |
| Bedroom | 8'9'' x 10'11'' | |
| Bedroom | 15'3'' x 12'1'' | |
| Primary Bedroom | 20'10'' x 10'0'' | |
| Third level | 2pc Bathroom | Measurements not available |
| Storage | 7'6'' x 3'0'' | |
| Attic | 29'0'' x 20'0'' | |
| Storage | 5'3'' x 4'0'' | |
| Attic | 14'2'' x 14'3'' | |
| Basement | Storage | 21'8'' x 8'0'' |
| Storage | 7'5'' x 12'1'' | |
| Storage | 7'6'' x 10'5'' | |
| Storage | 20'2'' x 10'4'' | |
| Utility room | 14'2'' x 12'1'' | |
| Laundry room | 18'4'' x 21'9'' | |
| Main level | 3pc Bathroom | Measurements not available |
| Bedroom | 14'7'' x 12'3'' | |
| Bedroom | 12'7'' x 11'2'' | |
| Den | 9'6'' x 11'2'' | |
| Living room | 25'4'' x 12'7'' | |
| Dining room | 16'7'' x 14'1'' | |
| Kitchen | 12'1'' x 15'6'' |
| Features | |||||
|---|---|---|---|---|---|
| Paved driveway | Attached Garage | Dishwasher | |||
| Dryer | Refrigerator | Stove | |||
| Washer | Window air conditioner | ||||



















































