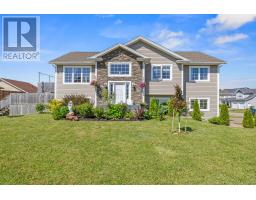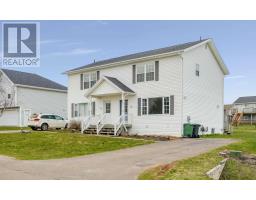34 LIBERTY Crescent, West Royalty, Prince Edward Island, CA
Address: 34 LIBERTY Crescent, West Royalty, Prince Edward Island
Summary Report Property
- MKT ID202418829
- Building TypeHouse
- Property TypeSingle Family
- StatusBuy
- Added14 weeks ago
- Bedrooms4
- Bathrooms3
- Area2050 sq. ft.
- DirectionNo Data
- Added On13 Aug 2024
Property Overview
Location, location, location! This is the family home you have waiting for! Beautiful 2 story in sought after West Royalty subdivision. The home is backing onto West Royalty Elementary surrounded by liberty park; you can watch your kids playing at the park and walk to school! Mature landscaped yard with a fenced in backyard and a dream swimming pool with a massive surrounding deck and a bunkhouse for your summer enjoyment! The interior is modern, renovated and move in ready. The main level has a gorgeous white kitchen with open concept sitting and dining room, with 1 spacious bedroom and 1 full bath. Formal living room has a cozy propane fireplace to spend your winter evenings. Basement has been tastefully renovated and offers a warm, bright and inviting space for your family or for entertaining. There is lots of organized storage in the lower level. The second story has a large primary bedroom with ensuite and double closets, with 2 additional bedrooms on the front with a shared full bath. Plenty to enjoy for a family and chance to make additional income. Listing agent is the owner. (id:51532)
Tags
| Property Summary |
|---|
| Building |
|---|
| Level | Rooms | Dimensions |
|---|---|---|
| Second level | Primary Bedroom | 10.11 x 14.2 |
| Bedroom | 8.11 x 12.5 | |
| Bedroom | 12.4 x 9.4 | |
| Lower level | Recreational, Games room | 13.5 x 12.4 |
| Main level | Living room | 12.4 x 18.5 |
| Dining room | 14.5 x 13.3 | |
| Kitchen | 12.4 x 18.5 | |
| Bedroom | 12.4 x 9.3 |
| Features | |||||
|---|---|---|---|---|---|
| Attached Garage | Paved Yard | Stove | |||
| Dishwasher | Dryer | Washer | |||
| Microwave Range Hood Combo | Refrigerator | ||||



























