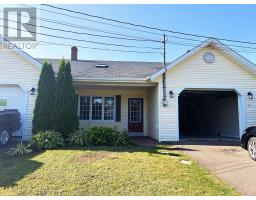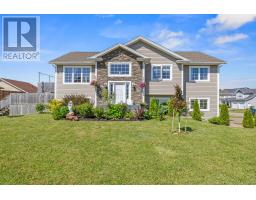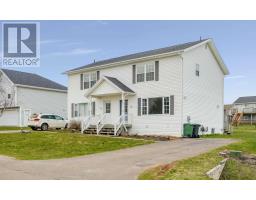50 ENGLAND Circle, West Royalty, Prince Edward Island, CA
Address: 50 ENGLAND Circle, West Royalty, Prince Edward Island
Summary Report Property
- MKT ID202411407
- Building TypeHouse
- Property TypeSingle Family
- StatusBuy
- Added14 weeks ago
- Bedrooms5
- Bathrooms4
- Area3040 sq. ft.
- DirectionNo Data
- Added On13 Aug 2024
Property Overview
Stunning, nearly new, quality built, bright and spacious home, finished on three levels and located in one of the most desirable neighbourhoods in Charlottetown. The main level boasts a large custom kitchen (high end appliances included) complete with stone countertops and a huge island, open concept living and dining areas featuring gleaming solid wood floors, large windows, and access to the backyard deck (easily converted to a sunroom). The second floor has four large bedrooms highlighted by the primary bedroom with its own private bath and a spacious walk-in closet. The lower level is fully furnished and includes a gorgeous rec room, an additional fifth bedroom and a full bath. So many features to mention including an advanced carbon fiber heating system and five recently installed heat pumps. Situated on a mature private lot in peaceful neighbourhood with mature trees in a much-desired school zone. This must-see property shows excellent and is the perfect balance of style, privacy, and convenience. A lifestyle property. (id:51532)
Tags
| Property Summary |
|---|
| Building |
|---|
| Level | Rooms | Dimensions |
|---|---|---|
| Second level | Primary Bedroom | 13 x 16 |
| Ensuite (# pieces 2-6) | 6 x 6.3 | |
| Bedroom | 12.5 x 10.8 | |
| Bedroom | 11.6 x 10 | |
| Bedroom | 11 x 16 | |
| Bath (# pieces 1-6) | 6.7 x 8.4 | |
| Lower level | Recreational, Games room | 15 x 20.8 |
| Bedroom | 14.5 x 15 | |
| Bath (# pieces 1-6) | 10 x 6 | |
| Main level | Living room | 18 x 17 |
| Dining room | 8.8 x 16 | |
| Kitchen | 9.8 x 16 | |
| Bath (# pieces 1-6) | 2.1 x 5.1 | |
| Laundry room | 4.2 x 6.2 |
| Features | |||||
|---|---|---|---|---|---|
| Treed | Wooded area | Level | |||
| Paved Yard | Oven | Stove | |||
| Dishwasher | Dryer | Washer | |||
| Refrigerator | |||||


























































