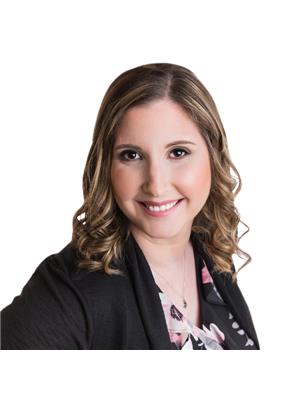90 Weston Road, Weston, New Brunswick, CA
Address: 90 Weston Road, Weston, New Brunswick
Summary Report Property
- MKT IDNB104398
- Building TypeHouse
- Property TypeSingle Family
- StatusBuy
- Added20 weeks ago
- Bedrooms3
- Bathrooms2
- Area1152 sq. ft.
- DirectionNo Data
- Added On16 Aug 2024
Property Overview
Sitting along the Meduxnekeag River, this home offers a blend of modern comfort and serene riverside living. Built in 2021, this nearly new raised bungalow provides approximately 1,152 sq ft of finished living space on the main floor, with the potential to expand into the bright walk-out basement. The home is bathed in natural light, creating an inviting atmosphere in the living and dining areas. The kitchen offers ample storage and workspace, ready to be tailored to your preferences. The primary bedroom features an ensuite bathroom and patio doors leading to a private deck overlooking the lush backyard. Two additional bedrooms, a full bath, and a laundry room complete the main level. Equipped with two ductless heat pumps and electric baseboard heating, the home ensures year-round comfort. Spanning approximately 3.5 acres, the property offers a winding path to your private waterfront, perfect for fishing, kayaking, or simply enjoying nature. The property also includes a 1.5 car garage with ample space for tools and equipment, a solid barn with a concrete floor and electricity, and a second well, ideal for livestock or horses. With a maintenance-free metal roof, this home offers durability and peace of mind. Whether youre looking to revive the land for hobby farming, explore local recreation trails, or relax by the river, 90 Weston Road embodies the spirit of rural living with modern amenities. (id:51532)
Tags
| Property Summary |
|---|
| Building |
|---|
| Level | Rooms | Dimensions |
|---|---|---|
| Main level | Foyer | 11'4'' x 4'11'' |
| Laundry room | 11'4'' x 7'6'' | |
| Ensuite | 11'1'' x 4'9'' | |
| Bath (# pieces 1-6) | 7'6'' x 6'11'' | |
| Bedroom | 11'1'' x 9'6'' | |
| Bedroom | 11'4'' x 7'6'' | |
| Bedroom | 11'1'' x 10'6'' | |
| Living room | 20'2'' x 11'4'' | |
| Kitchen | 11'1'' x 9'9'' |
| Features | |||||
|---|---|---|---|---|---|
| Balcony/Deck/Patio | Heat Pump | ||||



















































