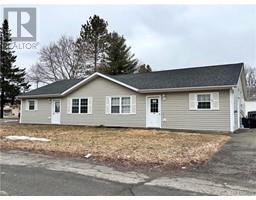727 Main Street, Woodstock, New Brunswick, CA
Address: 727 Main Street, Woodstock, New Brunswick
Summary Report Property
- MKT IDNB110131
- Building TypeHouse
- Property TypeSingle Family
- StatusBuy
- Added4 weeks ago
- Bedrooms3
- Bathrooms2
- Area1780 sq. ft.
- DirectionNo Data
- Added On09 Dec 2024
Property Overview
Charming Century Home with River View in Woodstock! Step into the past with this beautifully maintained century home, located just off Main Street in the heart of Woodstock. Featuring 3 spacious bedrooms and 2 bathrooms, this home blends historic charm with modern convenience. Enter into a large, inviting kitchen that has been updated with modern white cabinetry, perfect for those who appreciate a blend of modern and old-world charm. The bright and airy living areas provide the ideal setting for family gatherings or quiet evenings. The river view adds a serene backdrop to daily life, offering tranquility to your mornings and evenings spent on the covered porch. This property includes a detached garage and a paved driveway, ensuring ample parking and storage. The convenience of walking distance to both the K-8 school and high school makes it perfect for families. Woodstock is a vibrant community offering a mix of small-town charm and modern amenities. Enjoy strolls down Main Street with its unique shops, cafes, farmer's market, and restaurants. The towns rich history is reflected in its preserved architecture and welcoming atmosphere. Outdoor enthusiasts will love the proximity to scenic trails and the river, ideal for kayaking, fishing, or simply enjoying nature. Dont miss the chance to own a piece of Woodstocks history. Schedule your viewing today and experience the charm and convenience of this delightful home. (id:51532)
Tags
| Property Summary |
|---|
| Building |
|---|
| Level | Rooms | Dimensions |
|---|---|---|
| Second level | Bath (# pieces 1-6) | 8'9'' x 3'7'' |
| Bedroom | 11'3'' x 7'5'' | |
| Bedroom | 11'1'' x 10'8'' | |
| Bedroom | 13'1'' x 11'0'' | |
| Main level | Bath (# pieces 1-6) | 9'5'' x 6'7'' |
| Mud room | 9'2'' x 6'10'' | |
| Laundry room | 10'3'' x 8'9'' | |
| Living room | 14'9'' x 13'4'' | |
| Dining room | 13'2'' x 10'1'' | |
| Kitchen | 15'5'' x 10'11'' |
| Features | |||||
|---|---|---|---|---|---|
| Balcony/Deck/Patio | Detached Garage | Garage | |||



























































