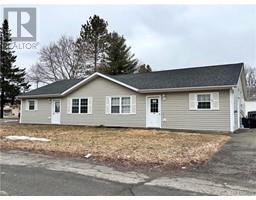104 Hartley Street, Woodstock, New Brunswick, CA
Address: 104 Hartley Street, Woodstock, New Brunswick
Summary Report Property
- MKT IDNB104416
- Building TypeHouse
- Property TypeSingle Family
- StatusBuy
- Added20 weeks ago
- Bedrooms3
- Bathrooms2
- Area1680 sq. ft.
- DirectionNo Data
- Added On19 Aug 2024
Property Overview
Completely Renovated from Top to Bottom! This home has undergone a comprehensive transformation, featuring new siding, windows, roofing on both the home and the detached garage, flooring, kitchen, bathroom, lighting, trim, and interior/exterior doors. The updates extend to a newly finished basement, fence, plumbing, and electrical systems. The main floor is open and welcoming, offering a spacious mudroom/laundry entrance, two bedrooms, a beautiful bathroom, a modern kitchen, a formal dining room, and a cozy living room. The newly added third bedroom in the basement comes with an egress window. The basement also includes a family room, office space, and a large storage area. The detached garage has been completely updated as well. Enjoy the privacy of the fenced backyarda perfect retreat! (id:51532)
Tags
| Property Summary |
|---|
| Building |
|---|
| Level | Rooms | Dimensions |
|---|---|---|
| Basement | Bedroom | 15'5'' x 10'9'' |
| Recreation room | 12'10'' x 16'5'' | |
| Bath (# pieces 1-6) | 7'8'' x 3'11'' | |
| Storage | 9'5'' x 18'3'' | |
| Office | 17'1'' x 7'10'' | |
| Main level | Bedroom | 11'8'' x 8'11'' |
| Bath (# pieces 1-6) | 9'2'' x 5'0'' | |
| Bedroom | 10'5'' x 11'7'' | |
| Living room | 16'8'' x 10'6'' | |
| Dining room | 10'5'' x 13'6'' | |
| Kitchen | 11'8'' x 11'3'' | |
| Mud room | 7'5'' x 9'1'' | |
| Laundry room | 5'2'' x 7'4'' |
| Features | |||||
|---|---|---|---|---|---|
| Detached Garage | Garage | ||||









































