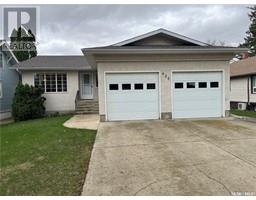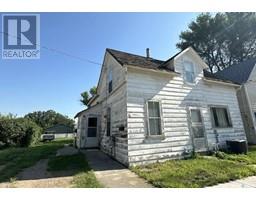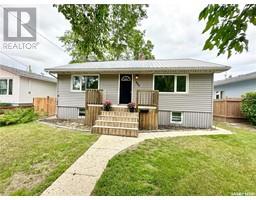441 5th STREET, Weyburn, Saskatchewan, CA
Address: 441 5th STREET, Weyburn, Saskatchewan
3 Beds2 Baths1464 sqftStatus: Buy Views : 294
Price
$235,000
Summary Report Property
- MKT IDSK980539
- Building TypeHouse
- Property TypeSingle Family
- StatusBuy
- Added14 weeks ago
- Bedrooms3
- Bathrooms2
- Area1464 sq. ft.
- DirectionNo Data
- Added On13 Aug 2024
Property Overview
Welcome to 441 5th street. This great family home offers lots of living space as the main level boasts over 1400 sq feet. There is a large kitchen with plenty of cabinets and counter space that is connected to a great dining area that would fit the largest of tables. There are high ceilings in the living room that add to the already spacious area. The main floor is completed with three bedrooms and a full bath that houses the laundry as well. The basement is finished and features a family /rec room, another bedroom, and another bathroom. (id:51532)
Tags
| Property Summary |
|---|
Property Type
Single Family
Building Type
House
Storeys
1
Square Footage
1464 sqft
Title
Freehold
Land Size
6500 sqft
Built in
1949
Parking Type
Detached Garage,Parking Space(s)(3)
| Building |
|---|
Bathrooms
Total
3
Interior Features
Appliances Included
Washer, Refrigerator, Dishwasher, Dryer, Stove
Basement Type
Partial (Finished)
Building Features
Features
Treed, Rectangular, Sump Pump
Architecture Style
Bungalow
Square Footage
1464 sqft
Structures
Deck
Heating & Cooling
Cooling
Central air conditioning
Heating Type
Forced air
Parking
Parking Type
Detached Garage,Parking Space(s)(3)
| Land |
|---|
Lot Features
Fencing
Fence
| Level | Rooms | Dimensions |
|---|---|---|
| Basement | 2pc Bathroom | 7 ft ,1 in x 6 ft ,2 in |
| Bedroom | 22 ft x 9 ft ,1 in | |
| Office | 10 ft ,6 in x 9 ft | |
| Main level | Kitchen | 10 ft ,5 in x 10 ft ,9 in |
| Dining room | 13 ft ,5 in x 12 ft | |
| Living room | 20 ft x 17 ft | |
| Bedroom | 13 ft x 9 ft ,2 in | |
| Bedroom | 9 ft ,4 in x 9 ft ,1 in | |
| 4pc Bathroom | 14 ft ,5 in x 7 ft ,6 in |
| Features | |||||
|---|---|---|---|---|---|
| Treed | Rectangular | Sump Pump | |||
| Detached Garage | Parking Space(s)(3) | Washer | |||
| Refrigerator | Dishwasher | Dryer | |||
| Stove | Central air conditioning | ||||








































