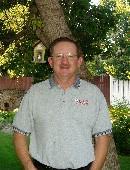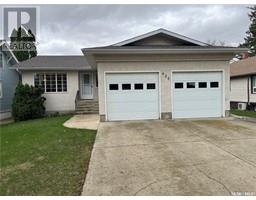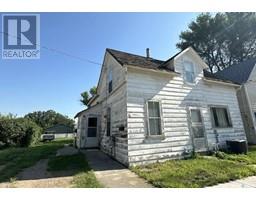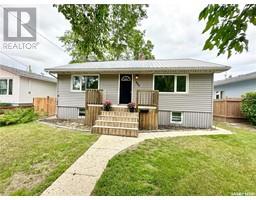740 Rick Smith CRESCENT, Weyburn, Saskatchewan, CA
Address: 740 Rick Smith CRESCENT, Weyburn, Saskatchewan
Summary Report Property
- MKT IDSK981752
- Building TypeHouse
- Property TypeSingle Family
- StatusBuy
- Added12 weeks ago
- Bedrooms4
- Bathrooms2
- Area1078 sq. ft.
- DirectionNo Data
- Added On27 Aug 2024
Property Overview
I'm excited to bring to you another great family home located at 740 Rick Smith Crescent. This home has a great location benefit for schools, Spark Centre, Park and swimming pool to name a few. This home is a 1972 model with 3 plus 1 bedrooms, 2 bathrooms, upgraded kitchen, upgraded flooring in most rooms, and modern bathrooms. The term Ready to Move INTO stands front and centre.The large yard and the development includes a garden area, tree and shrubs, loads of perennials, underground sprinklers in the front yard, garden shed, that all can be viewed form a large deck off the dining room with composite decking. The shingles are very recent, PVC windows, and a stucco exterior finish. Almost forgot the single attached insulated garage and driveway. Again I want to express it's Ready to Move Into. Come and view any time. (id:51532)
Tags
| Property Summary |
|---|
| Building |
|---|
| Land |
|---|
| Level | Rooms | Dimensions |
|---|---|---|
| Basement | Bedroom | 13' x 11' |
| 3pc Bathroom | 9.10' x 5.3' | |
| Family room | 22.4' x 13.5' | |
| Laundry room | 9.3' x 9' | |
| Storage | 14.3' x 10' | |
| Utility room | 9.9' x 7.7' | |
| Main level | Living room | 17.10' x 11.10' |
| Kitchen | 9.3' x 9.9' | |
| Dining room | 11.5' x 9.2' | |
| Bedroom | 10 ft ,3 in x Measurements not available | |
| Bedroom | 10.3' x 9.1' | |
| Bedroom | 13' x 11.5' | |
| 4pc Bathroom | Measurements not available x 4 ft ,10 in |
| Features | |||||
|---|---|---|---|---|---|
| Treed | Sump Pump | Attached Garage | |||
| Parking Pad | Parking Space(s)(2) | Washer | |||
| Refrigerator | Dishwasher | Dryer | |||
| Microwave | Window Coverings | Garage door opener remote(s) | |||
| Storage Shed | Stove | Central air conditioning | |||
























































