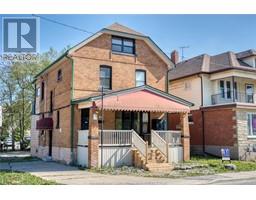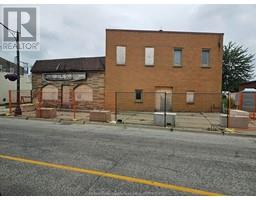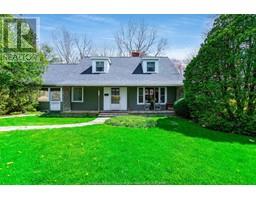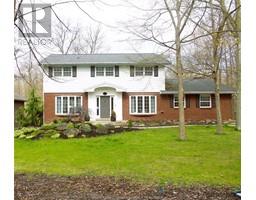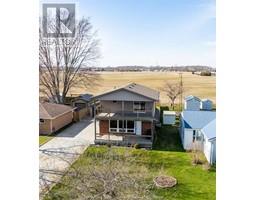833 TALBOT ROAD East, Wheatley, Ontario, CA
Address: 833 TALBOT ROAD East, Wheatley, Ontario
Summary Report Property
- MKT ID24017636
- Building TypeHouse
- Property TypeSingle Family
- StatusBuy
- Added14 weeks ago
- Bedrooms6
- Bathrooms3
- Area0 sq. ft.
- DirectionNo Data
- Added On11 Aug 2024
Property Overview
Welcome to 833 Talbot Rd E located just outside the lovely Town of Wheatley. This brick Raised Ranch was built in 2007 on 1.5 acre property. This home features 3 BR on main floor & an additional bonus room above the garage. The open concept Kitchen/dining & living room area is perfect for entertaining & family gatherings. The Primary BR offers the privacy of ensuite & plenty of closet space. The basement has 8 ft ceilings, 2 more BR and a Large FR with a grade entrance. There have been many updates in the home, including Newer Kitchen with Quartz counters, Laminate flooring, quartz counters in the bathroom, in floor heating in basement, vinyl flooring in basement, led spotlights, automatic garage door openers etc. The Quonset Hut is spray foam insulated with 100 amp service. This home has so much to offer and is perfect for the growing family & those want a hobby farm. Book your showing today! (id:51532)
Tags
| Property Summary |
|---|
| Building |
|---|
| Land |
|---|
| Level | Rooms | Dimensions |
|---|---|---|
| Second level | Bedroom | Measurements not available |
| Lower level | 4pc Bathroom | Measurements not available |
| Storage | Measurements not available | |
| Utility room | Measurements not available | |
| Laundry room | Measurements not available | |
| Family room | Measurements not available | |
| Bedroom | Measurements not available | |
| Bedroom | Measurements not available | |
| Main level | 3pc Bathroom | Measurements not available |
| 4pc Bathroom | Measurements not available | |
| Storage | Measurements not available | |
| Foyer | Measurements not available | |
| Dining room | Measurements not available | |
| Kitchen | Measurements not available | |
| Bedroom | Measurements not available | |
| Bedroom | Measurements not available | |
| Primary Bedroom | Measurements not available |
| Features | |||||
|---|---|---|---|---|---|
| Hobby farm | Double width or more driveway | Paved driveway | |||
| Front Driveway | Gravel Driveway | Garage | |||
| Inside Entry | Dishwasher | Central air conditioning | |||




















































