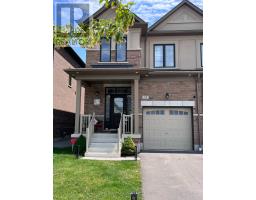L1N6M5 - 11 SELFRIDGE WAY, Whitby, Ontario, CA
Address: L1N6M5 - 11 SELFRIDGE WAY, Whitby, Ontario
4 Beds4 BathsNo Data sqftStatus: Rent Views : 157
Price
$3,150
Summary Report Property
- MKT IDE9258274
- Building TypeRow / Townhouse
- Property TypeSingle Family
- StatusRent
- Added13 weeks ago
- Bedrooms4
- Bathrooms4
- AreaNo Data sq. ft.
- DirectionNo Data
- Added On16 Aug 2024
Property Overview
Town House with double car garage! This is a rare find. Welcome to 11 Selfridge W. Featuring 4Spacious Bedrooms Including 2 Split Ensuites. This is a BRAND NEW beautiful 4 Bed + 1 Den and 4Bath Townhouse with a detached 2 car garage. Master Bedroom Walk To Its Own Balcony.9' Ceiling On Main, Open Concept Floor Plan. Enjoy Your Own Private Courtyard At The Back Between The House And The Garage. Minutes To Go Station, Shops. Walking Distance To Trafalgar Castle School, Downtown Whitby, Easy Access To 401/412. (id:51532)
Tags
| Property Summary |
|---|
Property Type
Single Family
Building Type
Row / Townhouse
Storeys
3
Community Name
Downtown Whitby
Title
Freehold
Parking Type
Detached Garage
| Building |
|---|
Bedrooms
Above Grade
4
Bathrooms
Total
4
Partial
1
Interior Features
Flooring
Laminate, Carpeted
Basement Type
N/A (Finished)
Building Features
Foundation Type
Unknown
Style
Attached
Heating & Cooling
Cooling
Central air conditioning
Heating Type
Forced air
Utilities
Utility Type
Sewer(Installed)
Utility Sewer
Sanitary sewer
Water
Municipal water
Exterior Features
Exterior Finish
Brick
Parking
Parking Type
Detached Garage
Total Parking Spaces
2
| Level | Rooms | Dimensions |
|---|---|---|
| Second level | Bedroom 2 | 3.16 m x 3.41 m |
| Bedroom 3 | 3.23 m x 2.74 m | |
| Den | 2.43 m x 2.13 m | |
| Third level | Primary Bedroom | 4.26 m x 3.53 m |
| Bedroom 4 | 3.23 m x 3.04 m | |
| Basement | Recreational, Games room | 5.79 m x 9.47 m |
| Main level | Great room | 5.05 m x 5.33 m |
| Kitchen | 4.29 m x 4.32 m | |
| Dining room | 4.29 m x 4.32 m |
| Features | |||||
|---|---|---|---|---|---|
| Detached Garage | Central air conditioning | ||||






































