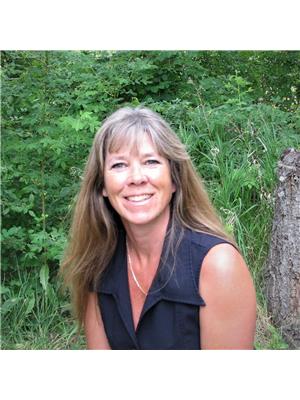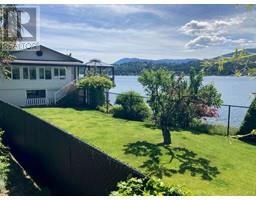3185 White Lake Road Tappen / Sunnybrae, White Lake, British Columbia, CA
Address: 3185 White Lake Road, White Lake, British Columbia
Summary Report Property
- MKT ID10310387
- Building TypeHouse
- Property TypeSingle Family
- StatusBuy
- Added22 weeks ago
- Bedrooms5
- Bathrooms2
- Area2430 sq. ft.
- DirectionNo Data
- Added On19 Jun 2024
Property Overview
Nestled on the shore of Little White Lake, this hidden gem of 1 acre lays within the fenced yard and gated drive thru driveway providing unparalleled privacy. The 1985, 5 (2 up 3 down) bedrooms , 2 bath home boasts a durable metal roof, UV water filtration system and offers immense potential for transformation with a little TLC. The cedar sundeck, only 3 years young is perfect for soaking up the sun or entertaining guests in style. Unwind in the cozy sun room, enjoy the quiet evenings roasting marshmallows around the fire pit or gather around the natural gas fireplace in the basement for cozy evenings with loved ones. Plenty of shed space to store your recreational toys, gardening tools and much more, plus an attached carport. For your furry friends there is dedicated dog pen just off the deck and an enclosed cat room below the deck. For nature enthusiasts and gardening aficionados, this lake shore property presents endless opportunities. With the 6 different fruit trees & large space for a future veggie garden you can be eating healthy and saving money too. The generous 250 feet of lake shore, gives you direct access to find your calm. Indulge in simple pleasures like kayaking & canoeing in the summers or maybe ice fishing in the winter plus there are ATV riding, hiking trails, mountain bike course and community park a short walk from your door. With some love and imagination, you can transform this emerald into your very own diamond. (id:51532)
Tags
| Property Summary |
|---|
| Building |
|---|
| Level | Rooms | Dimensions |
|---|---|---|
| Basement | Foyer | 5'6'' x 6'4'' |
| Bedroom | 12'6'' x 12'4'' | |
| Utility room | 7'1'' x 5'7'' | |
| Laundry room | 9'0'' x 10'11'' | |
| Foyer | 11'2'' x 4'7'' | |
| Foyer | 9'11'' x 3'8'' | |
| 3pc Bathroom | 8'0'' x 9'2'' | |
| Bedroom | 10'4'' x 13'9'' | |
| Other | 9'0'' x 22'3'' | |
| Bedroom | 10'6'' x 12'11'' | |
| Foyer | 6'2'' x 3'4'' | |
| Family room | 22'4'' x 12'6'' | |
| Main level | Bedroom | 9'4'' x 9'10'' |
| Primary Bedroom | 11'0'' x 13'8'' | |
| Foyer | 12'3'' x 3'1'' | |
| 3pc Bathroom | 5'9'' x 9'10'' | |
| Kitchen | 12'3'' x 9'10'' | |
| Dining room | 11'4'' x 12'10'' | |
| Living room | 22'5'' x 16'0'' | |
| Foyer | 6'6'' x 3'7'' |
| Features | |||||
|---|---|---|---|---|---|
| Private setting | Treed | Carport | |||
| Refrigerator | Dishwasher | Range - Electric | |||



























































