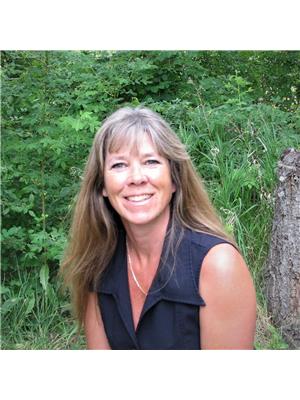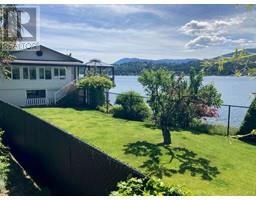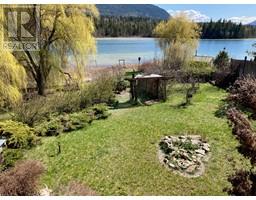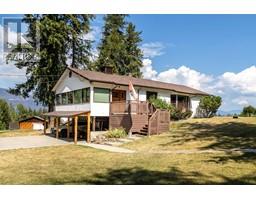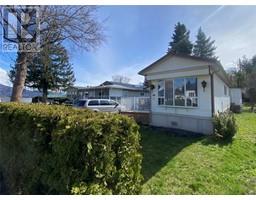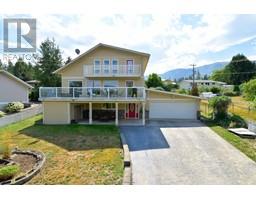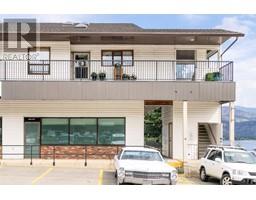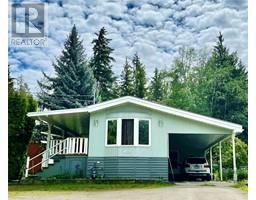1510 Trans Canada Highway Unit# 1 Sorrento, Sorrento, British Columbia, CA
Address: 1510 Trans Canada Highway Unit# 1, Sorrento, British Columbia
Summary Report Property
- MKT ID10319721
- Building TypeManufactured Home
- Property TypeSingle Family
- StatusBuy
- Added18 weeks ago
- Bedrooms3
- Bathrooms2
- Area1508 sq. ft.
- DirectionNo Data
- Added On16 Jul 2024
Property Overview
Rare find! This well kept manufactured home not only has a double attached garage but also space to park 4 cars in front. Stamped concrete and brick path to front door give this unit lovely street appeal and keeps the yard maintenance to a minimum. You get a beautiful Shuswap lake view any of the main living areas inside the 1500 sq/ft 3 bedroom, 2 full bath home that stays comfortably cool in the summer thanks to central air. The lake side of the home backs on to a large green space that is the septic field for the park. In the back yard you'll find the ultra private covered deck, a raised planter and storage shed that are surrounded by zero maintenance toppings, no lawn to mow here! If you want to use the garage for crafting or woodworking you will love the added bonus of the extra full size garage door that opens on the lake side, great for extra air flow and added natural light. (id:51532)
Tags
| Property Summary |
|---|
| Building |
|---|
| Level | Rooms | Dimensions |
|---|---|---|
| Main level | Laundry room | 7'7'' x 6'6'' |
| Bedroom | 9'10'' x 11'4'' | |
| Bedroom | 11'5'' x 9'9'' | |
| Full ensuite bathroom | 7'9'' x 5' | |
| Primary Bedroom | 12'3'' x 12' | |
| Dining room | 15'10'' x 13' | |
| Full bathroom | 9'8'' x 5' | |
| Dining nook | 8'8'' x 10' | |
| Foyer | 8'6'' x 4' | |
| Living room | 19' x 12' | |
| Kitchen | 14' x 12' |
| Features | |||||
|---|---|---|---|---|---|
| Attached Garage(2) | Refrigerator | Dishwasher | |||
| Range - Electric | Washer & Dryer | Central air conditioning | |||























































