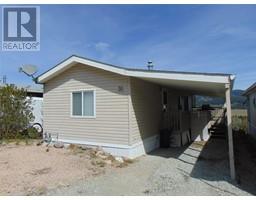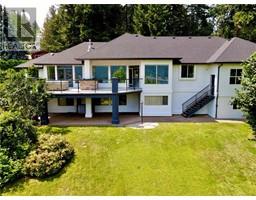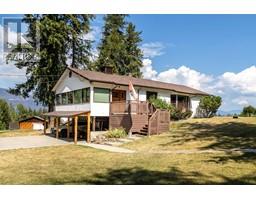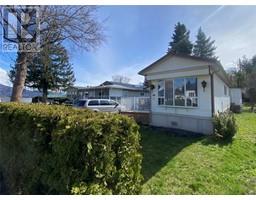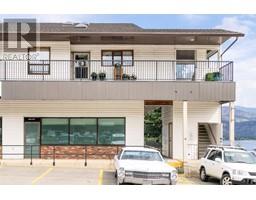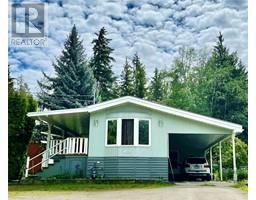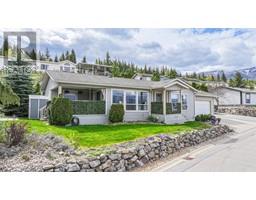1246 Ortona Road Lot# Lot 1 Sorrento, Sorrento, British Columbia, CA
Address: 1246 Ortona Road Lot# Lot 1, Sorrento, British Columbia
Summary Report Property
- MKT ID10322160
- Building TypeHouse
- Property TypeSingle Family
- StatusBuy
- Added12 weeks ago
- Bedrooms3
- Bathrooms2
- Area2900 sq. ft.
- DirectionNo Data
- Added On22 Aug 2024
Property Overview
Relax, revitalize & enjoy in Sorrento. This stylish 2900+ sqft 3 bedroom 2 bathroom lakeview home is on 3 levels and offers a warm comfortable & inviting appeal. Located just a few minutes walk from Shuswap Lake & other recreational venues. This well maintained & move in ready. Kitchen is complete w/oak cupboards & free standing eating counter, open dining area, affording plenty of room for entertaining. Enjoy morning coffee in a fully enclosed sunroom or lounging on a deck that offers great views of the lake & surrounding mountains. A central rock fireplace in formal living room, ensues a cozy ambiance while providing augmented heat source. Primary bedroom has 2pc bath & walk-in closet. 2nd bedroom is separated by 4 piece bath. Walk-out basement has suite potential with large laundry area and work-shop, oversized garage. Included is small storage shed for those water toys. Private yard is fenced & landscaped. Ideally located in well established quiet subdivision central to Kamloops & Salmon Arm. Please check out the walk through Video. (id:51532)
Tags
| Property Summary |
|---|
| Building |
|---|
| Land |
|---|
| Level | Rooms | Dimensions |
|---|---|---|
| Second level | Family room | 12'0'' x 15'0'' |
| Storage | 11'0'' x 13'6'' | |
| Storage | 12'0'' x 9'0'' | |
| Basement | 5pc Ensuite bath | 5'0'' x 7'0'' |
| Bedroom | 18'0'' x 11'0'' | |
| Main level | 3pc Bathroom | 5'0'' x 7'0'' |
| Den | 11'0'' x 12'0'' | |
| Laundry room | 8'0'' x 7'0'' | |
| Bedroom | 12'6'' x 11'6'' | |
| Primary Bedroom | 17'0'' x 22'0'' | |
| Family room | 33'0'' x 14'0'' | |
| Kitchen | 12'0'' x 12'0'' | |
| Dining room | 9'0'' x 12'0'' | |
| Living room | 17'0'' x 17'0'' |
| Features | |||||
|---|---|---|---|---|---|
| Jacuzzi bath-tub | One Balcony | Oversize | |||
| See Remarks | |||||



































































