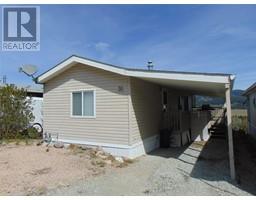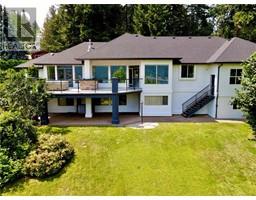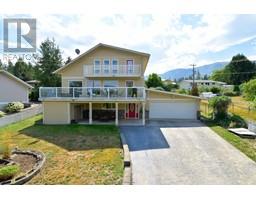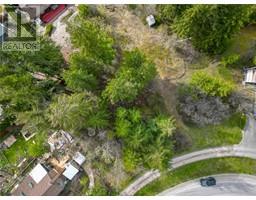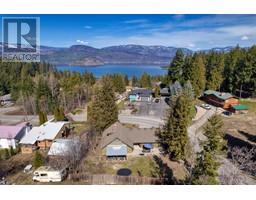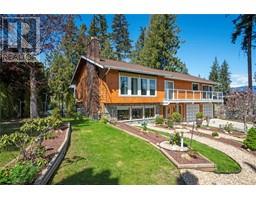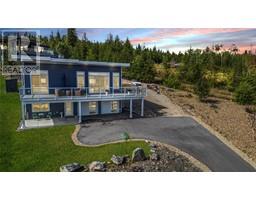2572 Bayview Road Blind Bay, Blind Bay, British Columbia, CA
Address: 2572 Bayview Road, Blind Bay, British Columbia
Summary Report Property
- MKT ID10309903
- Building TypeHouse
- Property TypeSingle Family
- StatusBuy
- Added14 weeks ago
- Bedrooms3
- Bathrooms3
- Area2894 sq. ft.
- DirectionNo Data
- Added On16 Aug 2024
Property Overview
Enjoy the quiet, yet premier lifestyle that Shuswap Lake Estates provides you! Whether it's the golf life or lake life living that you desire, this Home has the best of both worlds. This spectacular Home is on a 0.29 acre lot in beautiful Blind Bay, located in highly desirable Shuswap Lake Estates. Close to fine dining and only minutes to sandy beaches and marinas. Enjoy nature at your doorstep with tons of activities nearby including: Shuswap Lake 18 hole championship golf course, pickleball, swimming, cycling, boating, fishing, and hiking to name a few. Custom designed home to reflect high efficiency heat gain/loss to R2000 standards. ICF insulation concrete foundation, Hot Water Heat with Heat Recovery Ventilator. Low Emissive UV Block argon filled windows. Highest quality material and building standards used throughout, Central Air Conditioning, Central Vacuum, Metal tile-look (100 year)roof, 2981 sq.ft plus 1171 sq.ft partially finished basement=4152 sq.ft. Very elegant open design with real hardwood and tile throughout. 3 large bedrooms/3 bathrooms, ensuite boasts steam shower/Jacuzzi/ aroma therapy/stereo/telephone bath. Upper lounge/loft. Large activity room/shop with large double height Garage. Beautiful Allen Block Wall tired back yard/garden. Large concrete patios, master bedroom balcony and front deck. (id:51532)
Tags
| Property Summary |
|---|
| Building |
|---|
| Level | Rooms | Dimensions |
|---|---|---|
| Second level | 5pc Ensuite bath | 10' x 6'7'' |
| Primary Bedroom | 19'6'' x 13'4'' | |
| Third level | Bedroom | 13'3'' x 10'3'' |
| Bedroom | 12'3'' x 13'6'' | |
| 4pc Bathroom | 10'2'' x 5' | |
| Den | 15'9'' x 7' | |
| Basement | Workshop | 9'5'' x 5'3'' |
| Storage | 26' x 22' | |
| Games room | 30'8'' x 11'5'' | |
| Lower level | Hobby room | 28' x 11'5'' |
| Main level | Great room | 25'6'' x 15'9'' |
| Dining room | 13'3'' x 9'11'' | |
| Sunroom | 13'11'' x 9'3'' | |
| Family room | 14' x 12' | |
| Wine Cellar | 6'3'' x 5'3'' | |
| Kitchen | 12' x 10' | |
| Laundry room | 6'9'' x 5'9'' | |
| 2pc Bathroom | 5'5'' x 5'3'' | |
| Foyer | 5'2'' x 12'8'' |
| Features | |||||
|---|---|---|---|---|---|
| Attached Garage(2) | Oversize | Central air conditioning | |||







































































