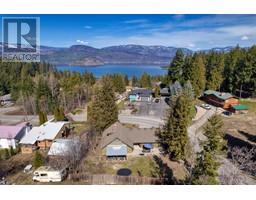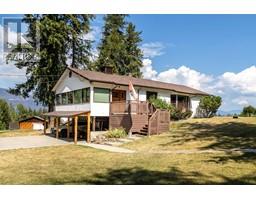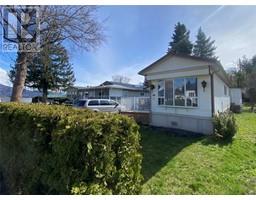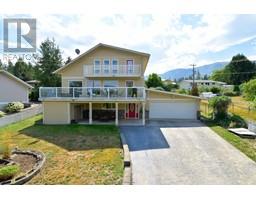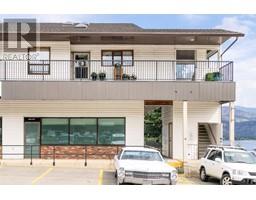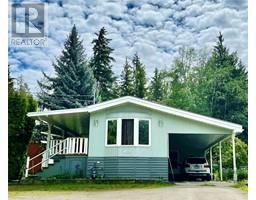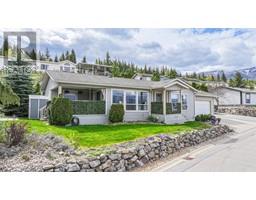997 Van Frontage Road Sorrento, Sorrento, British Columbia, CA
Address: 997 Van Frontage Road, Sorrento, British Columbia
Summary Report Property
- MKT ID10319401
- Building TypeManufactured Home
- Property TypeSingle Family
- StatusBuy
- Added18 weeks ago
- Bedrooms5
- Bathrooms3
- Area2309 sq. ft.
- DirectionNo Data
- Added On13 Jul 2024
Property Overview
LAKE ACCESS! Nestled on 997 Van Frontage Road in the heart of Sorrento, BC, this stunning walkout rancher boasts views of the lake and surrounding mountains. Situated on a spacious 0.23-acre lot, this 5-bedroom, 3-bathroom home is ideal for families or those seeking ample space for guests in the scenic Shuswap region. The home features an inviting open concept living space with abundant natural light streaming through large windows. Recently updated, the kitchen showcases modern stainless-steel appliances, Quartz counters, and beautiful hardwood floors. Enjoy cozy evenings by the fireplace in the living room or relax on the covered deck, soaking in the sunny Shuswap views. For entertaining, the lower level offers a spacious family room and a walkout patio area. Additional highlights include natural gas forced air heating, a workshop, shed for storage, and a detached garage. Conveniently located, the property provides easy access to the lake for beachgoers and water enthusiasts. Residents will appreciate the proximity to Sorrento's amenities including restaurants, farmers markets, boat launches, trails, and more. Embrace the ultimate in lakeside living with this remarkable property in Sorrento. (id:51532)
Tags
| Property Summary |
|---|
| Building |
|---|
| Level | Rooms | Dimensions |
|---|---|---|
| Basement | Den | 8'10'' x 11'8'' |
| Bedroom | 12'6'' x 10'11'' | |
| Family room | 34'4'' x 23'1'' | |
| Bedroom | 11'10'' x 11'3'' | |
| Full bathroom | 6'0'' x 5'9'' | |
| Laundry room | 9'7'' x 6'9'' | |
| Main level | Other | 18'1'' x 21'0'' |
| Bedroom | 11'9'' x 11'1'' | |
| Bedroom | 7'9'' x 11'8'' | |
| Full bathroom | 4'5'' x 7'2'' | |
| Living room | 25'11'' x 11'6'' | |
| Kitchen | 10'6'' x 11'1'' | |
| Dining room | 8'1'' x 11'1'' | |
| 3pc Ensuite bath | 7'0'' x 4'8'' | |
| Other | 5'9'' x 6'6'' | |
| Primary Bedroom | 12'4'' x 11'3'' |
| Features | |||||
|---|---|---|---|---|---|
| Private setting | Treed | See remarks | |||
| Detached Garage(1) | Refrigerator | Dishwasher | |||
| Dryer | Range - Electric | Washer | |||
| Central air conditioning | |||||




































































