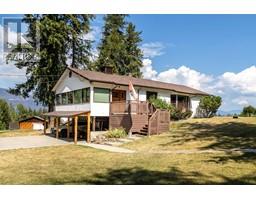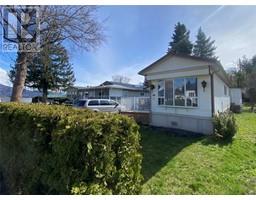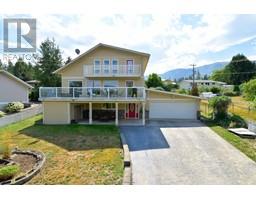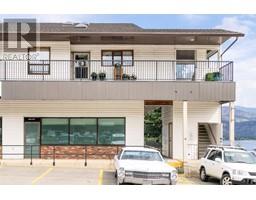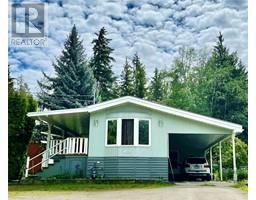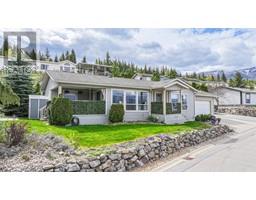1420 Trans Canada Highway Unit# 14 Sorrento, Sorrento, British Columbia, CA
Address: 1420 Trans Canada Highway Unit# 14, Sorrento, British Columbia
Summary Report Property
- MKT ID10319701
- Building TypeManufactured Home
- Property TypeSingle Family
- StatusBuy
- Added14 weeks ago
- Bedrooms3
- Bathrooms2
- Area938 sq. ft.
- DirectionNo Data
- Added On17 Aug 2024
Property Overview
Quick Possession. Perched up on top of 55+ Sorrento Heights in it's own oasis. Panoramic unobstructed views of Shuswap Lake, Copper Island & surrounding mountains. Pride of ownership in this immaculate 3 bdrm/2bth home located in a very private setting on a large lot. Cvrd deck to take in those amazing views. Garden shed, stamped concrete patio and Insulated skirting panels. Lots of storage. Plenty of space for parking. Low maintenance yard. Recent updates are new plex plumbing throughout, new fridge, new stove. Hot water tank installed in 2020. Dishwasher in 2017. Newer high efficiency gas furnace with A/C & Natural gas BBQ hook up back in 2020. Fabulous home for those looking to downsize or empty nesters. Close to all amenities. Don't miss out on this great opportunity to own a piece of the Shuswap! Please see the 3-D Tour & Video. (id:51532)
Tags
| Property Summary |
|---|
| Building |
|---|
| Level | Rooms | Dimensions |
|---|---|---|
| Main level | Laundry room | 3'0'' x 5'11'' |
| Bedroom | 7'2'' x 9'2'' | |
| Bedroom | 7'5'' x 8'10'' | |
| 3pc Ensuite bath | 6'9'' x 7'0'' | |
| Primary Bedroom | 10'6'' x 11'0'' | |
| 4pc Bathroom | 4'11'' x 7'4'' | |
| Living room | 12'0'' x 14'0'' | |
| Kitchen | 12'4'' x 12'8'' |
| Features | |||||
|---|---|---|---|---|---|
| See Remarks | Refrigerator | Dishwasher | |||
| Dryer | Range - Electric | Washer | |||
| Central air conditioning | |||||














































