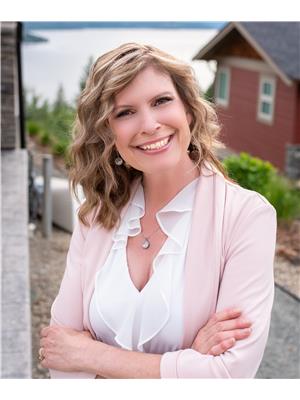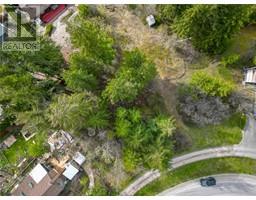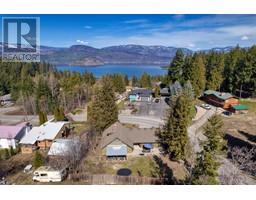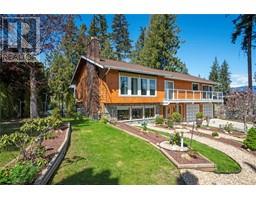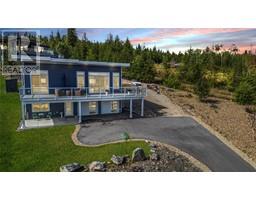2715 Golf Course Drive Unit# 7 Blind Bay, Blind Bay, British Columbia, CA
Address: 2715 Golf Course Drive Unit# 7, Blind Bay, British Columbia
Summary Report Property
- MKT ID10321647
- Building TypeHouse
- Property TypeSingle Family
- StatusBuy
- Added14 weeks ago
- Bedrooms3
- Bathrooms3
- Area2181 sq. ft.
- DirectionNo Data
- Added On13 Aug 2024
Property Overview
NO GST! WITH ALL THE EXTRAS! PRICED BELOW APPRAISAL. Just over 1 yr old. Welcome to Autumn Ridge, Luxury living 55+ bare land strata. Move in ready offering a popular open concept w/design & quality finishings throughout. Beautifully finished modern custom built design 3bdrm/2.5 bth w/walkout bsmt. Energy efficient home w/van EE fresh air system. Large welcoming foyer. 10 ft ceilings. Designer lighting. High E Windows. Custom blinds. Central Vac. A/C. Luxury composite plank flooring. Custom design kitchen, quartz counters, solid maple cabinetry, 2 tone w/slide outs, large island, ample storage & gas stove. Separate kitchen pantry. Stunning custom masonry -living fireplace w/oversized sliding doors off living room. Primary suite access to large covered patio, ensuite w/custom maple cabinets, quartz counters, walk in shower, large walk through walk in closet from primary suite to laundry room. Tiled bthrms. Mud/laundry room off Garage. Lower level offers 9ft ceilings, Custom wet bar, 2 bdrms+large storage room could be used for an office. Lower garden patio w/bricks. Shed. Double garage w/double driveway for parking. Large front courtyard w/underground sprinklers. Well run self managed strata $85/mth includes front yard lawn maintenance, road & driveway snow removal, common area maintenance. RV compound for a small fee. Community water & Sewer. Don't miss out on this rare opportunity! Book your showing now! Please see 3D Tour & video attached. Measurements done by Matterport. (id:51532)
Tags
| Property Summary |
|---|
| Building |
|---|
| Level | Rooms | Dimensions |
|---|---|---|
| Lower level | Bedroom | 12'1'' x 9'11'' |
| Storage | 11'3'' x 11'3'' | |
| Other | 4'0'' x 23'0'' | |
| 4pc Bathroom | 12'1'' x 5'7'' | |
| Bedroom | 11'0'' x 14'0'' | |
| Family room | 11'3'' x 11'5'' | |
| Family room | 14'0'' x 12'8'' | |
| Main level | 2pc Bathroom | 8'4'' x 3'9'' |
| Other | 18'9'' x 19'10'' | |
| Foyer | 8'3'' x 7'11'' | |
| Laundry room | 8'1'' x 8'1'' | |
| 4pc Ensuite bath | 8'1'' x 9'1'' | |
| Other | 8'1'' x 6'11'' | |
| Kitchen | 22'1'' x 16'4'' | |
| Living room | 18'4'' x 14'0'' | |
| Primary Bedroom | 12'1'' x 11'10'' |
| Features | |||||
|---|---|---|---|---|---|
| See Remarks | Attached Garage(2) | Central air conditioning | |||



























































