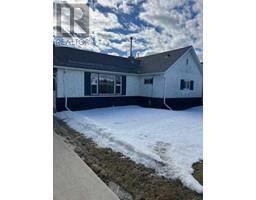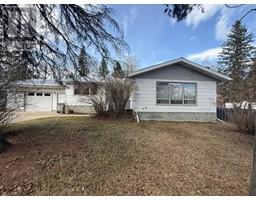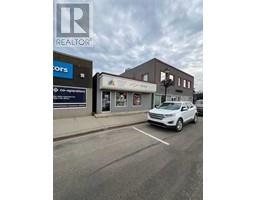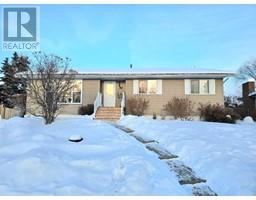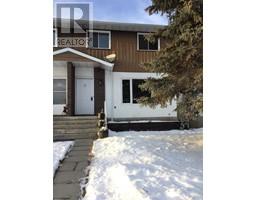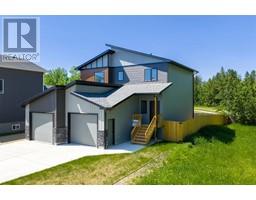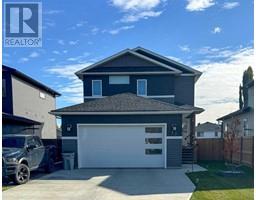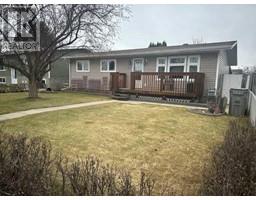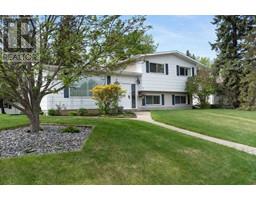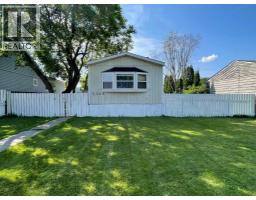29 Chaisson Crossing, Whitecourt, Alberta, CA
Address: 29 Chaisson Crossing, Whitecourt, Alberta
Summary Report Property
- MKT IDA2146007
- Building TypeHouse
- Property TypeSingle Family
- StatusBuy
- Added28 weeks ago
- Bedrooms4
- Bathrooms3
- Area1328 sq. ft.
- DirectionNo Data
- Added On24 Aug 2024
Property Overview
Give a warm welcome to this great sized Bungalow nestled in the corner of Chaisson Crossing! This home offers ample space with over 1300 sq. ft on the main floor. You have a wing, where you will find 3 bedrooms, an ensuite and 4-pc main bath and on the other end, great sized living room with wood burning fireplace and great dining area that leads to a corner kitchen. There are garden doors there aswell that lead into a covered sun room completed with a hot tub! The basement is fully completed with a massive bedroom, beautiful tiled shower and the perfect den set-up for movie nights, or in their case a gamers paradise! Complete with wet bar! You have back alley access to get to your 24X26 garage, and extra parking in the back if needed! Come have a look at this neat floorpan! (id:51532)
Tags
| Property Summary |
|---|
| Building |
|---|
| Land |
|---|
| Level | Rooms | Dimensions |
|---|---|---|
| Basement | 3pc Bathroom | 7.25 Ft x 12.33 Ft |
| Bedroom | 15.83 Ft x 16.83 Ft | |
| Recreational, Games room | 18.17 Ft x 21.92 Ft | |
| Storage | 9.33 Ft x 7.08 Ft | |
| Furnace | 14.58 Ft x 16.83 Ft | |
| Main level | 2pc Bathroom | 3.92 Ft x 8.17 Ft |
| 4pc Bathroom | 6.92 Ft x 10.33 Ft | |
| Bedroom | 9.92 Ft x 12.58 Ft | |
| Bedroom | 9.42 Ft x 9.17 Ft | |
| Kitchen | 10.08 Ft x 14.58 Ft | |
| Dining room | 10.08 Ft x 12.42 Ft | |
| Living room | 20.33 Ft x 15.58 Ft | |
| Primary Bedroom | 13.67 Ft x 10.50 Ft |
| Features | |||||
|---|---|---|---|---|---|
| Back lane | Attached Garage(2) | Detached Garage(2) | |||
| Refrigerator | Dishwasher | Stove | |||
| Microwave Range Hood Combo | Window Coverings | Garage door opener | |||
| Washer & Dryer | None | ||||




































