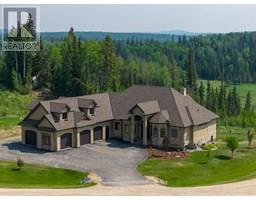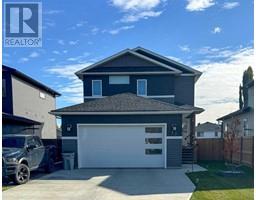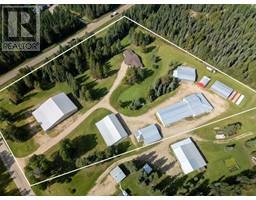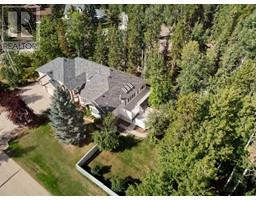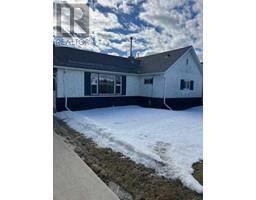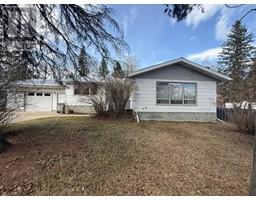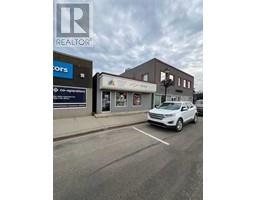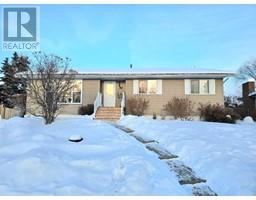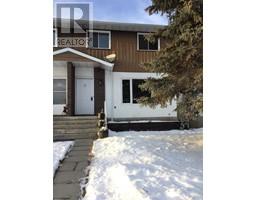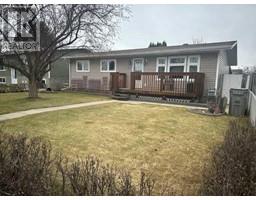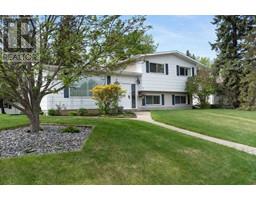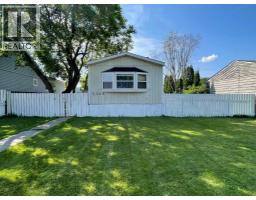64 Pritchard Drive, Whitecourt, Alberta, CA
Address: 64 Pritchard Drive, Whitecourt, Alberta
Summary Report Property
- MKT IDA2184518
- Building TypeHouse
- Property TypeSingle Family
- StatusBuy
- Added10 weeks ago
- Bedrooms4
- Bathrooms4
- Area1854 sq. ft.
- DirectionNo Data
- Added On26 Dec 2024
Property Overview
Brand New Park Lot Home, Fully Finished with 4 Bedrooms and 4 Bathrooms, fully fenced and landscaped! Featuring 2 Fireplaces creating a cozy atmosphere throughout this charming home. Experience the beauty of open-concept living with a wall of windows that frame stunning backyard views—enjoy privacy with no neighbors behind. The primary bedroom has lovely vaulted ceilings and plenty of natural light to fill your space. Laundry room located upstairs for added convenience. But wait, there’s more! Say goodbye to parking woes with RV parking and enjoy the convenience of an oversized 28x26.5 garage, perfect for storage and projects.Nestled at the end of a quiet street, this home backs onto serene Festival Park, offering direct access to picturesque walking trails along the river. Whether you prefer leisurely strolls, invigorating jogs, or scenic bike rides, nature is just steps away.Crafted with quality in mind, this home features an ICF foundation for energy efficiency and durability, along with luxurious quartz countertops throughout the kitchen and bathrooms for the perfect blend of style and functionality.To top it off, this home includes the peace of mind that comes with a New Home Warranty!Don’t miss your chance to own this contemporary masterpiece where luxury meets convenience. Make this dream home yours! (id:51532)
Tags
| Property Summary |
|---|
| Building |
|---|
| Land |
|---|
| Level | Rooms | Dimensions |
|---|---|---|
| Basement | 3pc Bathroom | .00 Ft x .00 Ft |
| Bedroom | 10.00 Ft x 11.00 Ft | |
| Family room | 15.00 Ft x 21.67 Ft | |
| Furnace | 6.00 Ft x 11.00 Ft | |
| Other | 3.25 Ft x 6.50 Ft | |
| Main level | Living room | 16.00 Ft x 15.00 Ft |
| Dining room | 9.00 Ft x 16.00 Ft | |
| Kitchen | 16.00 Ft x 9.00 Ft | |
| Pantry | 6.33 Ft x 6.58 Ft | |
| 2pc Bathroom | .00 Ft | |
| Other | 7.00 Ft x 8.50 Ft | |
| 4pc Bathroom | Measurements not available | |
| Upper Level | Bedroom | 10.00 Ft x 11.00 Ft |
| Bedroom | 10.00 Ft x 11.00 Ft | |
| Primary Bedroom | 12.00 Ft x 14.50 Ft | |
| 5pc Bathroom | Measurements not available | |
| Other | 5.00 Ft x 8.42 Ft |
| Features | |||||
|---|---|---|---|---|---|
| PVC window | No neighbours behind | Closet Organizers | |||
| No Animal Home | No Smoking Home | Concrete | |||
| Attached Garage(2) | RV | Dishwasher | |||
| Microwave Range Hood Combo | Garage door opener | None | |||














































