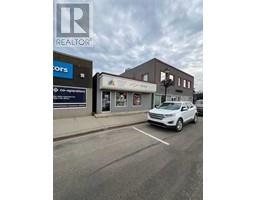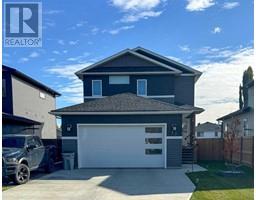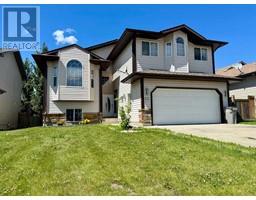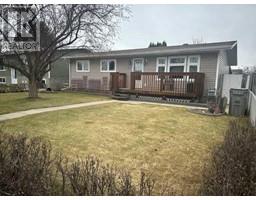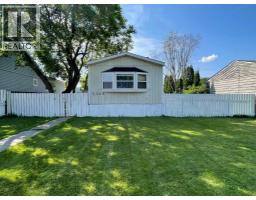Unit 3, 4010 47 Street, Whitecourt, Alberta, CA
Address: Unit 3, 4010 47 Street, Whitecourt, Alberta
Summary Report Property
- MKT IDA2152291
- Building TypeRow / Townhouse
- Property TypeSingle Family
- StatusBuy
- Added17 weeks ago
- Bedrooms3
- Bathrooms3
- Area1332 sq. ft.
- DirectionNo Data
- Added On27 Aug 2024
Property Overview
"HILLTOP 2 STORY CONDO WITH GARAGE - IMMEDIATE POSSESSION !!" This 2008 built condo has become available and is located on the hill across from the hospital and walking distance to schools and the Allan and Jean center. This home offers beautiful hardwood floors in the large front living room, good sized kitchen with walk-in pantry , roomy dining area open to the kitchen, nice back deck to relax on off the dining room, and to finish of the main level you have a 2-piece powder room. The upper level features 3 bedrooms with the primary bedroom offering a walk-in closet and a large ensuite with plenty of counterspace and 2 large mirrors. There is another full bathroom on the upper level and extremely convenient upper level laundry room. The lower level offers a heated garage that is 32' deep and a separate 9'2" x 8'3" workshop /storage area. There is also a separate 6'8"x5'6" storage room on the lower level, plus more storage room in the large utility room. All appliances will be staying with this unit and condo fees are a minimal amount, which covers water, garbage, common area snow removal and landscaping. Seller is only the second owner and can accommodate immediate possession. (id:51532)
Tags
| Property Summary |
|---|
| Building |
|---|
| Land |
|---|
| Level | Rooms | Dimensions |
|---|---|---|
| Second level | Primary Bedroom | 11.92 Ft x 10.83 Ft |
| 3pc Bathroom | Measurements not available | |
| Bedroom | 10.08 Ft x 10.00 Ft | |
| Bedroom | 10.25 Ft x 8.75 Ft | |
| 4pc Bathroom | Measurements not available | |
| Laundry room | 4.00 Ft x 3.00 Ft | |
| Lower level | Storage | 6.67 Ft x 5.50 Ft |
| Furnace | 8.50 Ft x 6.75 Ft | |
| Storage | 9.17 Ft x 8.25 Ft | |
| Main level | Living room | 16.75 Ft x 12.75 Ft |
| Dining room | 10.50 Ft x 8.83 Ft | |
| Kitchen | 11.83 Ft x 10.00 Ft | |
| 2pc Bathroom | Measurements not available |
| Features | |||||
|---|---|---|---|---|---|
| Cul-de-sac | Parking | Concrete | |||
| Attached Garage(1) | Refrigerator | Dishwasher | |||
| Stove | Microwave Range Hood Combo | Window Coverings | |||
| Garage door opener | Washer & Dryer | None | |||


























