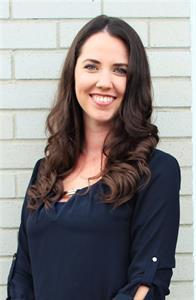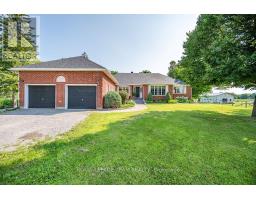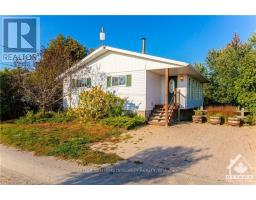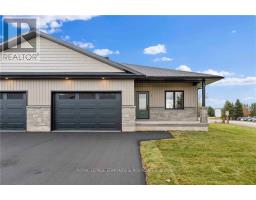32 ROBERTSON DRIVE, Whitewater Region, Ontario, CA
Address: 32 ROBERTSON DRIVE, Whitewater Region, Ontario
Summary Report Property
- MKT IDX9521745
- Building TypeHouse
- Property TypeSingle Family
- StatusBuy
- Added7 days ago
- Bedrooms2
- Bathrooms2
- Area0 sq. ft.
- DirectionNo Data
- Added On04 Dec 2024
Property Overview
This charming 2-bedroom, 1.5-bathroom home offers classic appeal with modern updates for contemporary living. Situated on an over-sized lot, it boasts established vegetable gardens, apple trees bearing fruit, and direct access to the railbed leading to snowmobile/ATV and walking trails. Upon entry, a spacious mudroom welcomes you, complete with main floor laundry and a convenient half bath. The renovated eat-in kitchen features ample counter and cupboard space, complete with appliances and access to the backyard and deck. The living room is warmed by a propane fireplace and leads to an enclosed, insulated porch with a south-facing view, offering a sunny retreat for reading or jump-starting your gardening. The upper level offers two bedrooms, including a primary bedroom with a walk-in closet, as well as a fully updated bathroom with a tiled tub/shower combination. This home is move-in ready and available for quick occupancy. (id:51532)
Tags
| Property Summary |
|---|
| Building |
|---|
| Land |
|---|
| Level | Rooms | Dimensions |
|---|---|---|
| Second level | Bathroom | 2.69 m x 2.23 m |
| Bedroom | 3.35 m x 2.23 m | |
| Primary Bedroom | 3.6 m x 2.79 m | |
| Main level | Mud room | 3.5 m x 1.93 m |
| Living room | 4.31 m x 3.45 m | |
| Bathroom | 1.16 m x 1.16 m | |
| Other | 4.97 m x 1.93 m | |
| Kitchen | 5.02 m x 3.4 m |
| Features | |||||
|---|---|---|---|---|---|
| Detached Garage | Water Heater | Dishwasher | |||
| Hood Fan | Microwave | Refrigerator | |||
| Stove | Fireplace(s) | ||||




















































